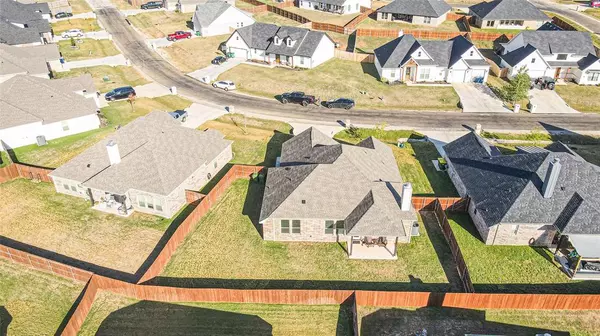$350,000
For more information regarding the value of a property, please contact us for a free consultation.
4013 Gallivant Drive Granbury, TX 76049
3 Beds
2 Baths
1,858 SqFt
Key Details
Property Type Single Family Home
Sub Type Single Family Residence
Listing Status Sold
Purchase Type For Sale
Square Footage 1,858 sqft
Price per Sqft $188
Subdivision Meander Estates Ph Two
MLS Listing ID 20470885
Sold Date 05/13/24
Style Traditional
Bedrooms 3
Full Baths 2
HOA Fees $15/ann
HOA Y/N Mandatory
Year Built 2021
Annual Tax Amount $5,564
Lot Size 7,840 Sqft
Acres 0.18
Property Description
PRICE REDUCED! Escape the hustle and bustle as you find solace in this serene North Granbury location coupled with the Acton Schools, strategically positioned to avoid the hustle of traffic while offering swift access to Ft Worth and beyond. Embrace the epitome of modern living with a thoughtfully designed open concept floorplan and split bedroom arrangement, ensuring privacy and comfort for all occupants. This 3 bedroom - 2 full bath home feels like new. The finishes and craftsmanship touches of Premier Built Homes is apparent thoughout this home. The primary suite provides views of the backyard as well as a spa-like bath with soaking tub and separate shower. Immerse yourself in the rich history and vibrant culture of Historic Granbury, where each corner tells a story and every landmark is a testament to a bygone era. From quaint cafes to historic landmarks, there's always something new to explore and discover in this enchanting town. Enjoy the refined living in the heart of Granbury
Location
State TX
County Hood
Community Jogging Path/Bike Path, Park
Direction From 377 heading toward Fort Worth, Turn left on Meander Rd, Turn left on Estate Dr, Turn right on Meandering Way, Turn left on Gallivant Dr, home at corner of Gallivant and Winding Rd on right side.
Rooms
Dining Room 1
Interior
Interior Features Cable TV Available, Decorative Lighting, Double Vanity, Eat-in Kitchen, Granite Counters, High Speed Internet Available, Open Floorplan, Pantry, Walk-In Closet(s)
Heating Central, Electric
Cooling Ceiling Fan(s), Central Air, Electric
Flooring Carpet, Ceramic Tile
Fireplaces Number 1
Fireplaces Type Brick, Wood Burning
Appliance Dishwasher, Disposal, Electric Cooktop, Electric Oven, Microwave
Heat Source Central, Electric
Laundry Electric Dryer Hookup, Utility Room, Full Size W/D Area, Washer Hookup
Exterior
Exterior Feature Covered Patio/Porch, Rain Gutters
Garage Spaces 2.0
Fence Wood
Community Features Jogging Path/Bike Path, Park
Utilities Available All Weather Road, Cable Available, City Sewer, City Water, Concrete
Roof Type Composition
Total Parking Spaces 2
Garage Yes
Building
Lot Description Interior Lot, Landscaped, Sprinkler System, Subdivision
Story One
Foundation Slab
Level or Stories One
Structure Type Brick,Rock/Stone
Schools
Elementary Schools Oak Woods
Middle Schools Acton
High Schools Granbury
School District Granbury Isd
Others
Restrictions Deed
Ownership See tax records
Acceptable Financing Cash, Conventional, FHA, VA Loan
Listing Terms Cash, Conventional, FHA, VA Loan
Financing FHA
Special Listing Condition Aerial Photo, Deed Restrictions
Read Less
Want to know what your home might be worth? Contact us for a FREE valuation!

Our team is ready to help you sell your home for the highest possible price ASAP

©2025 North Texas Real Estate Information Systems.
Bought with Caitlyn Upham • Legacy Broker Group





