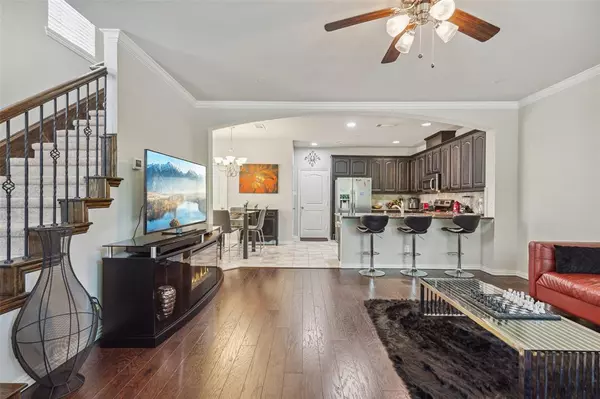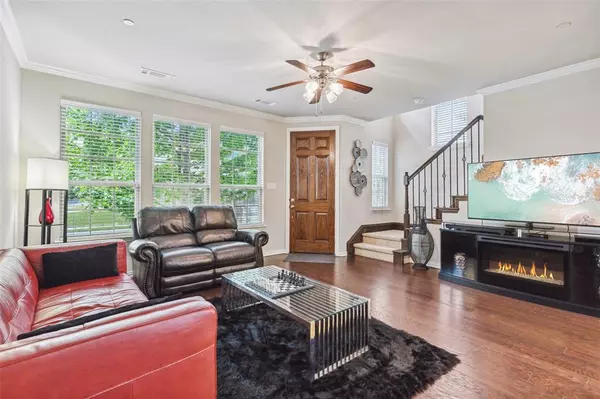$383,000
For more information regarding the value of a property, please contact us for a free consultation.
917 Shelby Lane Lewisville, TX 75056
3 Beds
3 Baths
1,684 SqFt
Key Details
Property Type Townhouse
Sub Type Townhouse
Listing Status Sold
Purchase Type For Sale
Square Footage 1,684 sqft
Price per Sqft $227
Subdivision Lake Ridge Town Homes
MLS Listing ID 20576439
Sold Date 05/13/24
Style Traditional
Bedrooms 3
Full Baths 2
Half Baths 1
HOA Fees $200/ann
HOA Y/N Mandatory
Year Built 2016
Annual Tax Amount $7,078
Lot Size 2306.000 Acres
Acres 2306.0
Property Description
Stunning 3 bedroom, 2.5 bath home located in the The Colony! You and your guests are warmly welcomed the moment you enter. This home is filled with natural light and features an open floorplan that is perfect for hosting guests. The inviting living room sits at the heart of the home. The modern kitchen offers built-in stainless steel appliances, a breakfast bar with seating, and ample storage space. The serene primary bedroom boasts an ensiute bath with dual sinks, a separate shower, large soaking tub, and a walk-in closet. Spacious secondary bedrooms and bath. You will appreciate the attached garage! Excellent location with many nearby parks, shopping, dining, and entertainment options. Just minutes from lake and pier! 3D tour is available online.
Location
State TX
County Denton
Community Boat Ramp, Lake, Marina, Pool
Direction Take Exit 447 A for 121. Exit Standridge Dr Castel Hills Dr. Left on E State 121 Business. R on Marine Vista De, L on Lake Ridge Dr, L on Shelby. Home is on the left.
Rooms
Dining Room 1
Interior
Interior Features Eat-in Kitchen, Other
Heating Central, Electric
Cooling Ceiling Fan(s), Central Air, Electric
Flooring Carpet, Hardwood
Appliance Dishwasher, Disposal, Electric Oven, Electric Range, Microwave
Heat Source Central, Electric
Laundry Electric Dryer Hookup, In Hall, Full Size W/D Area, Washer Hookup
Exterior
Garage Spaces 2.0
Fence None
Community Features Boat Ramp, Lake, Marina, Pool
Utilities Available Alley, City Sewer, City Water, Community Mailbox, Individual Water Meter
Roof Type Shingle
Total Parking Spaces 2
Garage Yes
Building
Lot Description No Backyard Grass, Sprinkler System
Story Two
Foundation Slab
Level or Stories Two
Structure Type Brick
Schools
Elementary Schools Peters Colony
Middle Schools Lakeview
High Schools The Colony
School District Lewisville Isd
Others
Ownership On File
Acceptable Financing Cash, Conventional, FHA, VA Loan
Listing Terms Cash, Conventional, FHA, VA Loan
Financing Conventional
Read Less
Want to know what your home might be worth? Contact us for a FREE valuation!

Our team is ready to help you sell your home for the highest possible price ASAP

©2024 North Texas Real Estate Information Systems.
Bought with Judi Wright • Ebby Halliday, REALTORS






