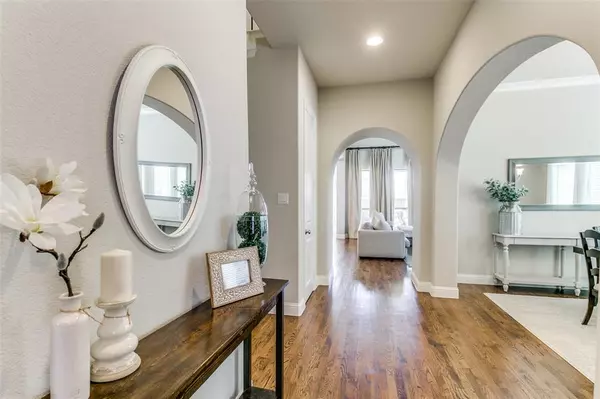$739,500
For more information regarding the value of a property, please contact us for a free consultation.
1032 Highpoint Way Roanoke, TX 76262
4 Beds
3 Baths
3,292 SqFt
Key Details
Property Type Single Family Home
Sub Type Single Family Residence
Listing Status Sold
Purchase Type For Sale
Square Footage 3,292 sqft
Price per Sqft $224
Subdivision Fairway Ranch Ph 2
MLS Listing ID 20545424
Sold Date 05/22/24
Style Traditional
Bedrooms 4
Full Baths 3
HOA Fees $55/ann
HOA Y/N Mandatory
Year Built 2017
Lot Size 8,450 Sqft
Acres 0.194
Property Description
Wow check out that amazing view! Stunning Darling Home on a premium lot with a rare unobstructed view. This home has been meticulously maintained by original owner. Spacious open design with vaulted ceilings and a gourmet chef's kitchen with SS appliances, 36 inch gas cooktop, granite countertops, wood floors. Spacious master with walk in oversized shower and separate tub. Additional bedroom and office down. Second living area up plus two more bedrooms and movie room w. surround sound! Front and back porches are covered so you can enjoy being outside year round. Huge backyard is perfect for kids or pets. Oversized garage with room for a golf cart and an amazing storage system for tools and extras! Enjoy all the amenities of Fairway Ranch such as community pool, walking and bike path, park and playground. Walk to Cox Elementary. *NEW ROOF*
Viking refrigerator, media room tv, cabinets in the garage, curtain rods and custom curtains stay!
Location
State TX
County Denton
Community Community Pool, Greenbelt, Jogging Path/Bike Path, Park, Playground
Direction use GPS
Rooms
Dining Room 1
Interior
Interior Features Cable TV Available, Flat Screen Wiring, Sound System Wiring, Vaulted Ceiling(s)
Heating Central, Natural Gas, Other
Cooling Ceiling Fan(s), Central Air, Electric, Other
Flooring Wood
Fireplaces Number 1
Fireplaces Type Gas Logs, Heatilator
Appliance Dishwasher, Electric Oven, Gas Cooktop, Microwave, Refrigerator
Heat Source Central, Natural Gas, Other
Exterior
Exterior Feature Covered Patio/Porch
Garage Spaces 3.0
Fence Wood
Community Features Community Pool, Greenbelt, Jogging Path/Bike Path, Park, Playground
Utilities Available City Sewer, City Water, Individual Gas Meter, Individual Water Meter
Roof Type Composition
Total Parking Spaces 3
Garage Yes
Building
Lot Description Adjacent to Greenbelt, Few Trees, Landscaped, Lrg. Backyard Grass, Subdivision
Story Two
Foundation Slab
Level or Stories Two
Structure Type Brick,Rock/Stone
Schools
Elementary Schools Wayne A Cox
Middle Schools John M Tidwell
High Schools Byron Nelson
School District Northwest Isd
Others
Ownership ask agent
Acceptable Financing Cash, Conventional, Other
Listing Terms Cash, Conventional, Other
Financing Conventional
Read Less
Want to know what your home might be worth? Contact us for a FREE valuation!

Our team is ready to help you sell your home for the highest possible price ASAP

©2024 North Texas Real Estate Information Systems.
Bought with Jamie Cadiz • Engel&Voelkers DallasSouthlake






