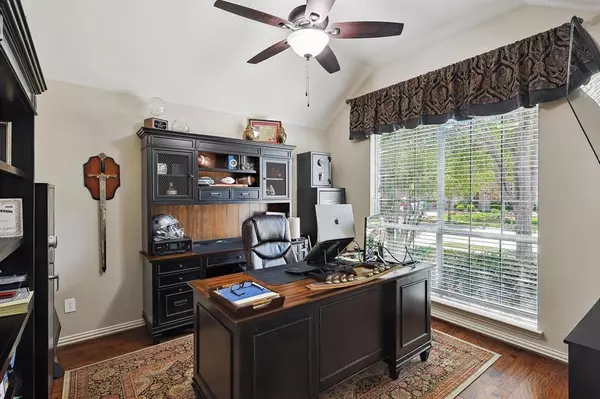$559,900
For more information regarding the value of a property, please contact us for a free consultation.
8748 Dayton Drive Lantana, TX 76226
4 Beds
3 Baths
2,786 SqFt
Key Details
Property Type Single Family Home
Sub Type Single Family Residence
Listing Status Sold
Purchase Type For Sale
Square Footage 2,786 sqft
Price per Sqft $200
Subdivision Heritage Lantana Ph 2
MLS Listing ID 20589982
Sold Date 06/04/24
Style Traditional
Bedrooms 4
Full Baths 3
HOA Fees $121/mo
HOA Y/N Mandatory
Year Built 2005
Annual Tax Amount $11,143
Lot Size 5,793 Sqft
Acres 0.133
Lot Dimensions 50x123x50x127
Property Description
Incredible Backyard Oasis with a Large Roof Covered Patio, Grilling Center, Seating Areas, Pool & Enough Turf Area for Pets! So quiet & private. If you love entertaining without high maintenance, this is the perfect home*Charming 1.5 Story w new roof, full interior paint, including woodwork, in modern neutrals, extensive wood-look tile, updated island kitchen has 2 pantry's & custom backsplash, granite in all baths, framed mirrors, fixtures & lighting*Meticulously maintained Highland Home offers 3 bedrooms downstairs, including the Primary which has a great view of the pool*Peaceful upstairs bedroom, full bath & gameroom*Open Living downstairs features floor to ceiling stone & brick fireplace*Spacious office w French doors & formal dining are off the front entry*Lantana offers unbeatable amenities: 5 pools, 2 fitness centers, tennis, basketball, pickleball, miles of trails, playgrounds*On-site daycare, 3 exemplary elementaries & 1 middle School*Guyer H S*HOA provides front yard mowing
Location
State TX
County Denton
Community Club House, Community Pool, Community Sprinkler, Curbs, Fitness Center, Golf, Greenbelt, Jogging Path/Bike Path, Playground, Pool, Sidewalks, Tennis Court(S), Other
Direction From 407* North on Lantana Trail* Right on Leland* Left on Dayton* Follow to 8748* House is on the Left* Sign in yard
Rooms
Dining Room 2
Interior
Interior Features Cable TV Available, Granite Counters, High Speed Internet Available, Kitchen Island, Open Floorplan, Pantry, Walk-In Closet(s)
Heating Central, Fireplace(s), Natural Gas
Cooling Ceiling Fan(s), Central Air, Electric
Flooring Carpet, Ceramic Tile, See Remarks
Fireplaces Number 1
Fireplaces Type Brick, Gas Logs, Gas Starter, Raised Hearth, Stone
Equipment List Available
Appliance Dishwasher, Disposal, Electric Oven, Gas Cooktop, Gas Water Heater, Microwave, Plumbed For Gas in Kitchen
Heat Source Central, Fireplace(s), Natural Gas
Laundry Electric Dryer Hookup, Utility Room, Full Size W/D Area, Washer Hookup
Exterior
Exterior Feature Covered Patio/Porch, Rain Gutters, Outdoor Living Center, Private Yard
Garage Spaces 2.0
Fence Wood
Pool Gunite, Heated, In Ground, Outdoor Pool
Community Features Club House, Community Pool, Community Sprinkler, Curbs, Fitness Center, Golf, Greenbelt, Jogging Path/Bike Path, Playground, Pool, Sidewalks, Tennis Court(s), Other
Utilities Available Cable Available, City Sewer, City Water, Co-op Electric, Concrete, Curbs, Individual Gas Meter, Individual Water Meter, Natural Gas Available, Phone Available, See Remarks, Sidewalk, Underground Utilities
Roof Type Composition
Total Parking Spaces 2
Garage Yes
Private Pool 1
Building
Lot Description Few Trees, Interior Lot, Level, Sprinkler System, Subdivision
Story One and One Half
Foundation Slab
Level or Stories One and One Half
Structure Type Brick,Stone Veneer
Schools
Elementary Schools Annie Webb Blanton
Middle Schools Tom Harpool
High Schools Guyer
School District Denton Isd
Others
Restrictions Architectural,Building,Deed,Development,No Divide
Ownership John L. Bock, Jr
Acceptable Financing Cash, Conventional
Listing Terms Cash, Conventional
Financing Cash
Special Listing Condition Deed Restrictions, Special Assessments
Read Less
Want to know what your home might be worth? Contact us for a FREE valuation!

Our team is ready to help you sell your home for the highest possible price ASAP

©2025 North Texas Real Estate Information Systems.
Bought with Russell Rhodes • Berkshire HathawayHS PenFed TX





