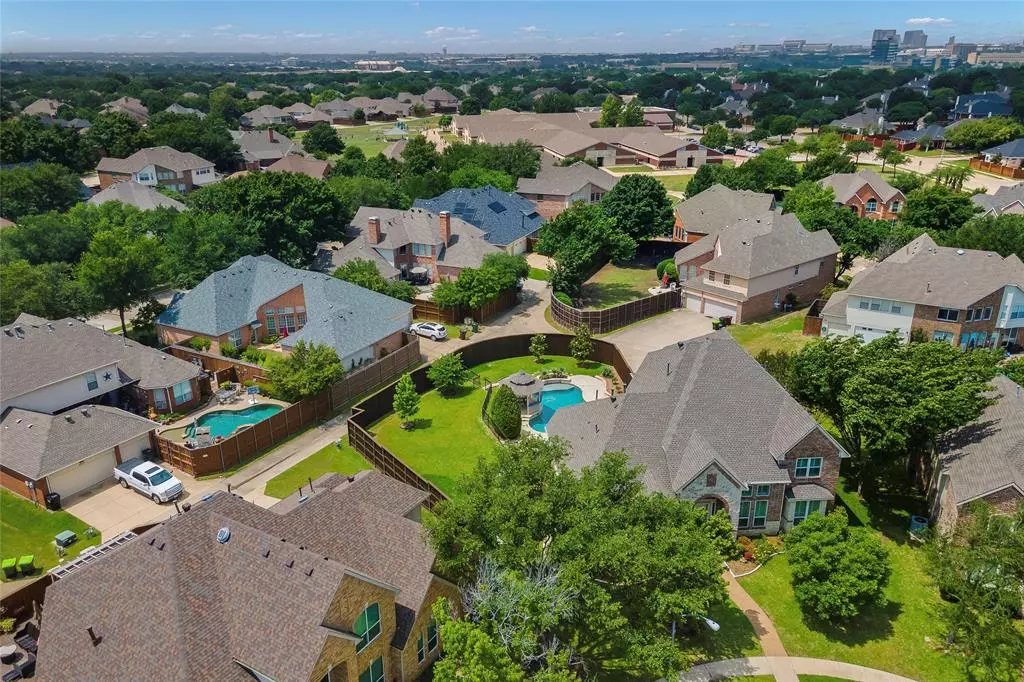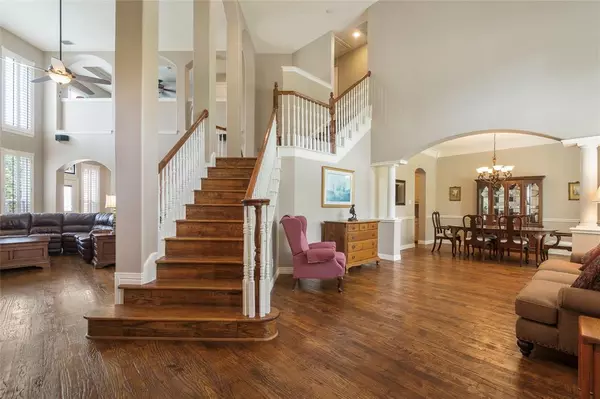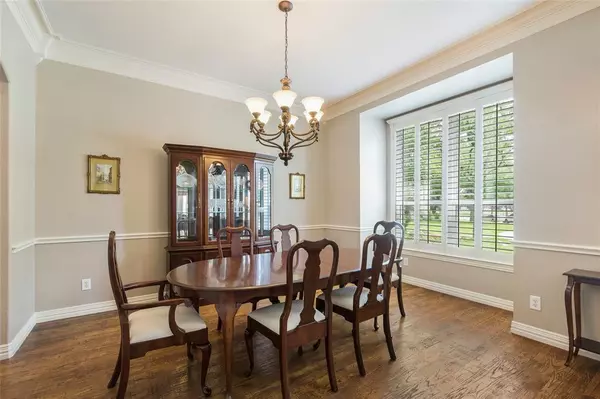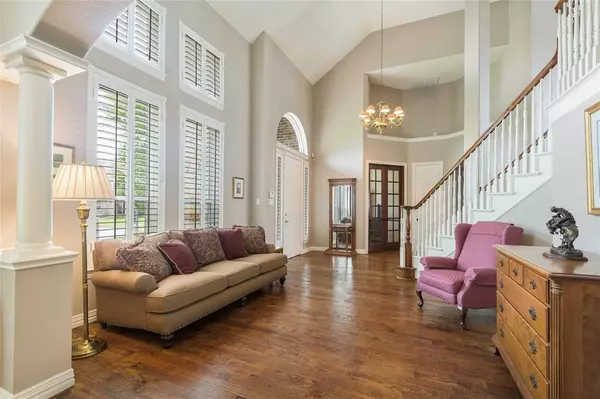$949,900
For more information regarding the value of a property, please contact us for a free consultation.
7401 Galloway Court Plano, TX 75024
4 Beds
4 Baths
3,977 SqFt
Key Details
Property Type Single Family Home
Sub Type Single Family Residence
Listing Status Sold
Purchase Type For Sale
Square Footage 3,977 sqft
Price per Sqft $238
Subdivision Deerfield East Ph Two
MLS Listing ID 20606356
Sold Date 06/11/24
Style Traditional
Bedrooms 4
Full Baths 4
HOA Fees $66/ann
HOA Y/N Mandatory
Year Built 1995
Annual Tax Amount $11,695
Lot Size 0.360 Acres
Acres 0.36
Property Description
Hard to find, oversized cul-de-sac third acre lot in sought after Deerfield! This meticulously maintained home features an open floorplan with wood floors throughout. The spacious kitchen, which overlooks the family room, offers stainless steel appliances & ample counter space! Family room features walls of windows offering plenty of natural light & gorgeous pool views! Retreat to the primary suite with a cozy fireplace, a sitting area, & a spa-like bath with a large walk-in closet. Private study with gorgeous wood beamed ceilings, built-ins & full bath! Upstairs offers a large game room & three generously sized bedrooms complete with updated baths! Step into the backyard oasis with a sprawling pool, spa, gazebo, & massive yard! Other features include an extra tall garage door, tons of storage throughout, plantation shutters, wood floors through the majority of the home, & endless updates made by the seller! Walking distance to park and elementary! Community clubhouse, security & more!
Location
State TX
County Collin
Community Club House, Jogging Path/Bike Path, Park, Sidewalks
Direction From Dallas Parkway, Turn right onto Legacy Dr, Turn left onto Hedgecoxe Rd, Turn right onto Preston Rd, Turn left onto Quincy Ln, Turn right onto Galloway Ct
Rooms
Dining Room 2
Interior
Interior Features Built-in Features, Cable TV Available, Cathedral Ceiling(s), Chandelier, Double Vanity, Eat-in Kitchen, Granite Counters, High Speed Internet Available, Multiple Staircases, Natural Woodwork, Open Floorplan, Pantry, Sound System Wiring, Wainscoting, Walk-In Closet(s)
Heating Central, Fireplace(s), Natural Gas
Cooling Ceiling Fan(s), Central Air, Electric, Multi Units, Zoned
Flooring Hardwood, Slate, Tile
Fireplaces Number 2
Fireplaces Type Family Room, Gas Logs, Glass Doors, Master Bedroom
Equipment TV Antenna
Appliance Dishwasher, Disposal, Dryer, Electric Oven, Gas Cooktop, Microwave, Double Oven, Plumbed For Gas in Kitchen, Refrigerator, Vented Exhaust Fan, Washer, Water Filter
Heat Source Central, Fireplace(s), Natural Gas
Laundry Electric Dryer Hookup, Gas Dryer Hookup, Utility Room, Full Size W/D Area, Washer Hookup
Exterior
Exterior Feature Rain Gutters, Lighting, Outdoor Grill, Storage
Garage Spaces 3.0
Fence Back Yard, High Fence, Wood, Wrought Iron
Pool Gunite, Heated, In Ground, Pool Sweep, Pool/Spa Combo, Pump, Water Feature
Community Features Club House, Jogging Path/Bike Path, Park, Sidewalks
Utilities Available Alley, Cable Available, City Sewer, City Water, Concrete, Curbs, Electricity Available, Individual Gas Meter, Individual Water Meter, Natural Gas Available, Phone Available, Sidewalk, Underground Utilities
Roof Type Composition
Total Parking Spaces 3
Garage Yes
Private Pool 1
Building
Lot Description Cul-De-Sac, Landscaped, Level, Lrg. Backyard Grass, Park View, Sprinkler System, Subdivision
Story Two
Foundation Slab
Level or Stories Two
Structure Type Brick,Concrete,Fiber Cement,Rock/Stone,Siding
Schools
Elementary Schools Haun
Middle Schools Robinson
High Schools Jasper
School District Plano Isd
Others
Restrictions Deed,No Livestock,No Mobile Home,Pet Restrictions
Ownership See Record
Financing Conventional
Special Listing Condition Aerial Photo, Survey Available
Read Less
Want to know what your home might be worth? Contact us for a FREE valuation!

Our team is ready to help you sell your home for the highest possible price ASAP

©2025 North Texas Real Estate Information Systems.
Bought with Valerie Kennard • Funk Realty Group, LLC





