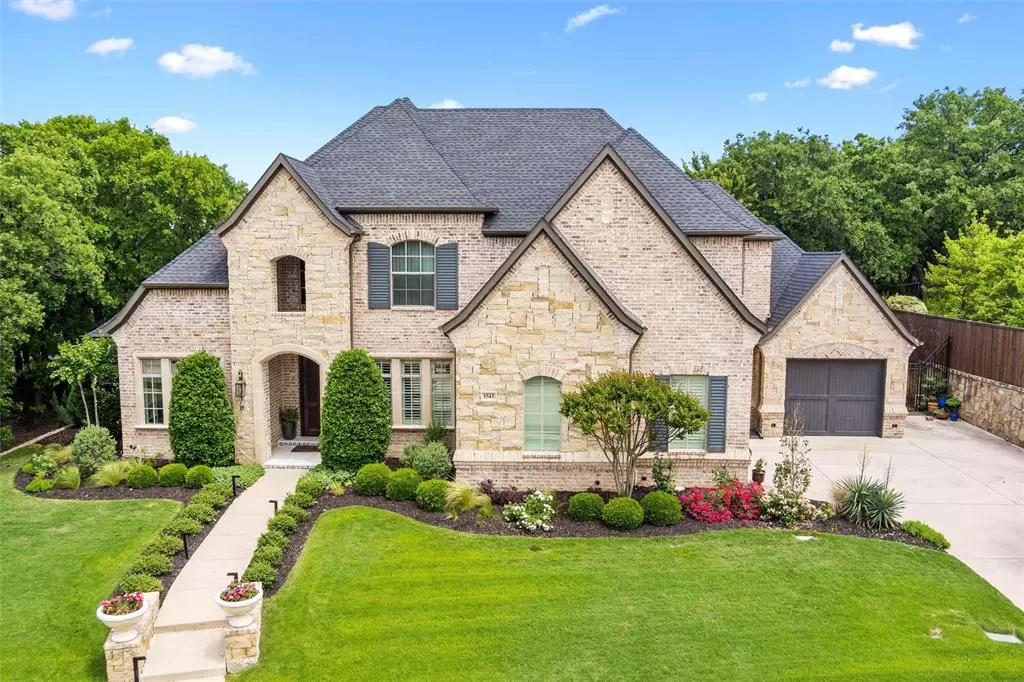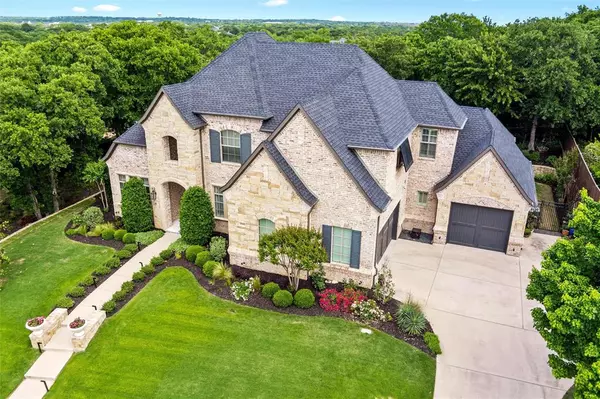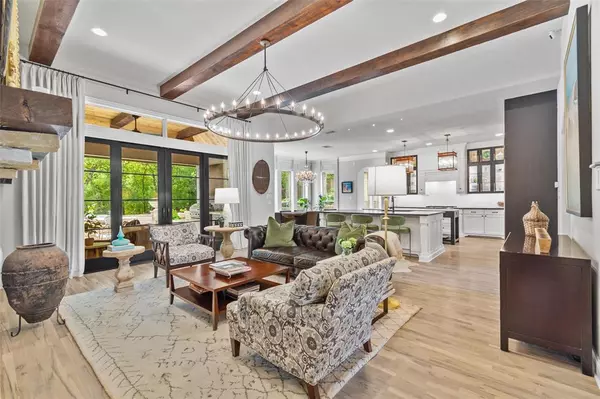$1,250,000
For more information regarding the value of a property, please contact us for a free consultation.
1543 Spanish Bay Drive Keller, TX 76248
4 Beds
4 Baths
3,944 SqFt
Key Details
Property Type Single Family Home
Sub Type Single Family Residence
Listing Status Sold
Purchase Type For Sale
Square Footage 3,944 sqft
Price per Sqft $316
Subdivision Spyglass Hill Estates
MLS Listing ID 20584954
Sold Date 06/10/24
Style Traditional
Bedrooms 4
Full Baths 4
HOA Fees $130/qua
HOA Y/N Mandatory
Year Built 2013
Annual Tax Amount $11,332
Lot Size 0.369 Acres
Acres 0.369
Property Description
Welcome to 1543 Spanish Bay Drive, a stunning custom home nestled in the prestigious Spyglass Hill neighborhood of Keller, TX. This exquisite residence boasts modern convenience and elegant design, featuring ZWAVE app-controlled switches throughout the property for effortless lighting control. Category 4 rated roof, installed in 2022, providing peace of mind against the elements for years to come. The oven and microwave were replaced in 2020 and a portion of the kitchen was tastefully redone in 2020, blending modern aesthetics with functional elegance. Enjoy the convenience of recirculating hot water heaters, ensuring swift access to warm water throughout the home. Experience cozy evenings by the fireplace on the back patio, creating an inviting ambiance for gatherings and quiet moments alike. Don't miss the opportunity to make this extraordinary property your own, where luxurious living meets timeless sophistication in the heart of Keller's coveted Spyglass Hill neighborhood.
Location
State TX
County Tarrant
Community Curbs, Greenbelt, Perimeter Fencing, Sidewalks
Direction Please use GPS
Rooms
Dining Room 1
Interior
Interior Features Built-in Features, Decorative Lighting, Kitchen Island, Open Floorplan
Heating Central, Electric, Fireplace(s), Natural Gas
Cooling Ceiling Fan(s), Central Air, Electric
Flooring Carpet, Tile, Travertine Stone, Wood
Fireplaces Number 2
Fireplaces Type Gas Logs, Gas Starter, Living Room, Wood Burning, Other
Equipment Irrigation Equipment, Negotiable
Appliance Dishwasher, Disposal, Gas Cooktop, Microwave
Heat Source Central, Electric, Fireplace(s), Natural Gas
Laundry Electric Dryer Hookup, Full Size W/D Area, Stacked W/D Area, Washer Hookup
Exterior
Exterior Feature Attached Grill, Covered Patio/Porch, Fire Pit, Gas Grill, Rain Gutters, Outdoor Grill, Outdoor Kitchen, Outdoor Living Center
Garage Spaces 3.0
Fence Fenced, Metal, Wood
Community Features Curbs, Greenbelt, Perimeter Fencing, Sidewalks
Utilities Available Cable Available, City Sewer, City Water, Curbs, Individual Gas Meter, Sidewalk
Roof Type Composition
Total Parking Spaces 3
Garage Yes
Building
Lot Description Adjacent to Greenbelt, Greenbelt, Landscaped, Lrg. Backyard Grass
Story Two
Foundation Slab
Level or Stories Two
Structure Type Brick,Rock/Stone,Stone Veneer
Schools
Elementary Schools Shadygrove
Middle Schools Indian Springs
High Schools Keller
School District Keller Isd
Others
Ownership The Weldon Revocable Living Trust
Acceptable Financing Cash, Conventional, FHA, VA Loan
Listing Terms Cash, Conventional, FHA, VA Loan
Financing Cash
Special Listing Condition Res. Service Contract, Survey Available
Read Less
Want to know what your home might be worth? Contact us for a FREE valuation!

Our team is ready to help you sell your home for the highest possible price ASAP

©2025 North Texas Real Estate Information Systems.
Bought with Steve Montagna • Steve Montagna Real Estate LLC





