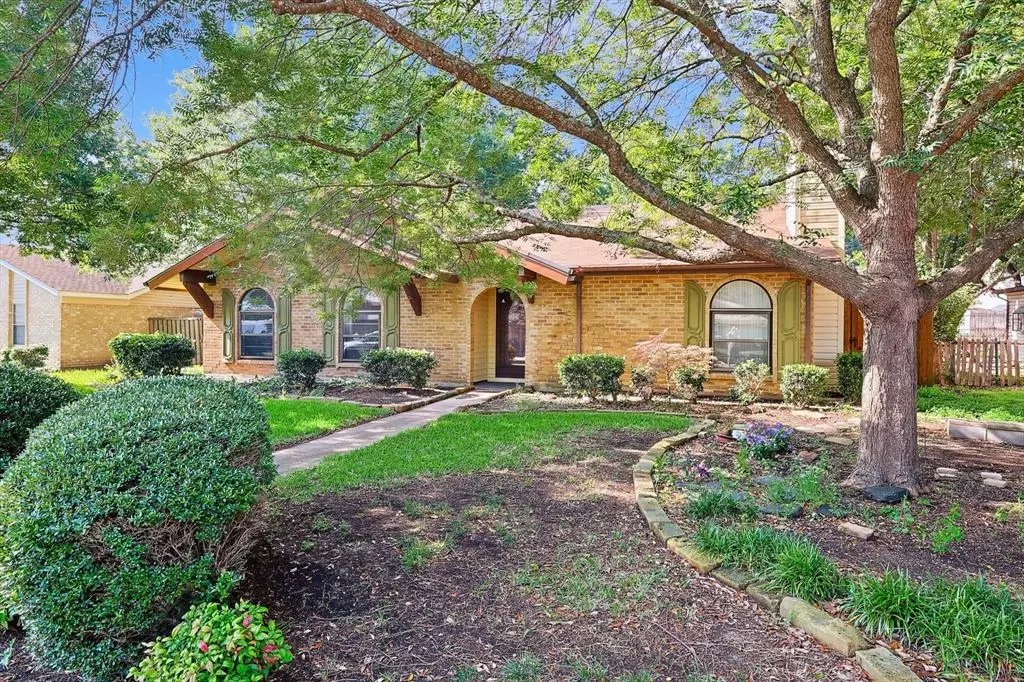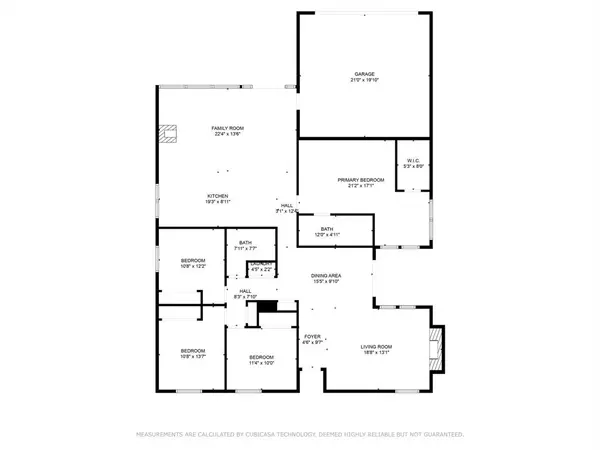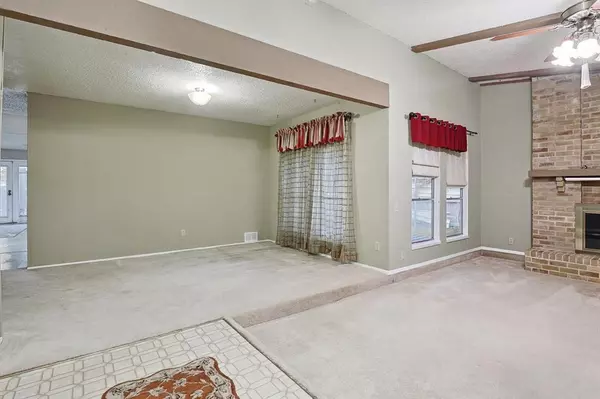$365,000
For more information regarding the value of a property, please contact us for a free consultation.
2704 Peppertree Place Plano, TX 75074
4 Beds
2 Baths
2,028 SqFt
Key Details
Property Type Single Family Home
Sub Type Single Family Residence
Listing Status Sold
Purchase Type For Sale
Square Footage 2,028 sqft
Price per Sqft $179
Subdivision Plano East Ph One
MLS Listing ID 20624279
Sold Date 06/14/24
Style Traditional
Bedrooms 4
Full Baths 2
HOA Y/N None
Year Built 1975
Annual Tax Amount $5,431
Lot Size 8,712 Sqft
Acres 0.2
Lot Dimensions 72x121
Property Description
First time offered for sale in 49 years by the original owner who worked for the builder of this home. Bring your HGTV remodeling ideas and a contractor to make this truly special. Endless possibilities! Great floor plan has 2 spacious living areas with 2 fireplaces. The large central dining area is ideal for entertaining, and it overlooks the side yard patio. Huge kitchen provides loads of storage space with an entire wall of built-in cabinetry, Whirlpool refrigerator, electric range with convection oven, microwave, Kitchen Aid dishwasher, and an extended peninsula for casual dining. Enormous family room features a free-standing cast iron wood-burning fireplace and a wall of windows viewing the backyard. Big 16x12 primary suite with an attached 9x9 sitting area or office and 8x5 walk-in closet. Split bedroom plan lends privacy to guests and growing families. Towering trees shade the backyard which includes a shed. Gearheads will enjoy the oversized garage. HVAC installed in 2020.
Location
State TX
County Collin
Direction I-75 then turn on E Park Blvd, north on Jupiter Rd, east on Peppertree Pl. House is 2 blocks down on the south side of the street.
Rooms
Dining Room 1
Interior
Interior Features Cable TV Available, Central Vacuum, Eat-in Kitchen, High Speed Internet Available, Walk-In Closet(s)
Heating Central, Electric, Fireplace(s)
Cooling Central Air, Electric, Wall Unit(s)
Flooring Carpet, Linoleum
Fireplaces Number 2
Fireplaces Type Brick, Family Room, Freestanding, Living Room, Raised Hearth, Wood Burning
Appliance Dishwasher, Disposal, Electric Cooktop, Electric Oven, Electric Range, Electric Water Heater, Microwave, Convection Oven, Refrigerator
Heat Source Central, Electric, Fireplace(s)
Laundry Electric Dryer Hookup, In Hall, Full Size W/D Area, Washer Hookup
Exterior
Exterior Feature Covered Patio/Porch, Storage
Garage Spaces 2.0
Fence Wood
Utilities Available Alley, Cable Available, City Sewer, City Water, Concrete, Curbs, Individual Water Meter, Sidewalk
Roof Type Composition
Total Parking Spaces 2
Garage Yes
Building
Lot Description Interior Lot, Lrg. Backyard Grass, Many Trees, Subdivision
Story One
Foundation Slab
Level or Stories One
Structure Type Brick,Wood
Schools
Elementary Schools Memorial
Middle Schools Bowman
High Schools Williams
School District Plano Isd
Others
Ownership Linda Hoffman
Acceptable Financing Cash, Conventional, FHA, VA Loan
Listing Terms Cash, Conventional, FHA, VA Loan
Financing Cash
Special Listing Condition Verify Tax Exemptions
Read Less
Want to know what your home might be worth? Contact us for a FREE valuation!

Our team is ready to help you sell your home for the highest possible price ASAP

©2025 North Texas Real Estate Information Systems.
Bought with Michelle Lesikar • The Sales Team, REALTORS DFW





