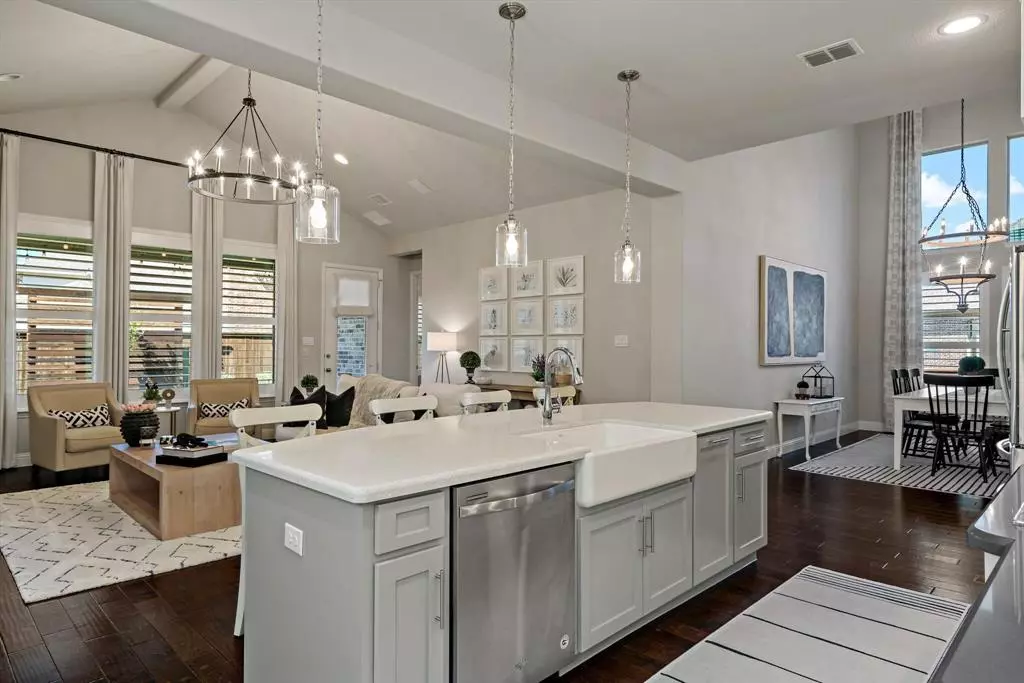$785,000
For more information regarding the value of a property, please contact us for a free consultation.
3605 Noontide Lane Celina, TX 75009
4 Beds
4 Baths
3,571 SqFt
Key Details
Property Type Single Family Home
Sub Type Single Family Residence
Listing Status Sold
Purchase Type For Sale
Square Footage 3,571 sqft
Price per Sqft $219
Subdivision Light Farms Ph 2B The Indigo Neighborhood
MLS Listing ID 20598930
Sold Date 06/21/24
Style Traditional
Bedrooms 4
Full Baths 4
HOA Fees $132/mo
HOA Y/N Mandatory
Year Built 2016
Annual Tax Amount $13,726
Lot Size 8,799 Sqft
Acres 0.202
Property Description
Gorgeous home located in the highly sought after, resort style, Master Planned community of Light Farms! Warm and inviting flooplan creates a great space for both entraining and daily living. Extensive updgrades throughout! This home is all about the details! Designer color palette versatile for any design style! Serene back yard with covered patio and fireplace plus an upgraded turfed back yard with landscape lighting and timer! Wired for surround sound audio in Living Room, back patio and media room! Laundry room plumbed for sink. Water line added to garage for refrigerator. PROSPER ISD - on site elementary school! Two bedrooms on first floor. True 3 CAR GARAGE. Don't miss all the amenities the community has to offer as well! From 13+ miles of trails, pools, tennis courts, gym, private lake, and onsite restaurant!
Location
State TX
County Collin
Community Club House, Community Dock, Community Pool, Curbs, Electric Car Charging Station, Fishing, Fitness Center, Greenbelt, Jogging Path/Bike Path, Lake, Park, Playground, Pool, Restaurant, Sidewalks, Tennis Court(S), Other
Direction GPS
Rooms
Dining Room 2
Interior
Interior Features Cable TV Available, Decorative Lighting, Flat Screen Wiring, High Speed Internet Available, Kitchen Island, Open Floorplan, Vaulted Ceiling(s), Walk-In Closet(s)
Heating Central, Natural Gas, Zoned
Cooling Ceiling Fan(s), Central Air, Electric, Zoned
Flooring Carpet, Tile, Wood
Fireplaces Number 2
Fireplaces Type Gas Starter
Appliance Dishwasher, Disposal, Electric Oven, Gas Cooktop, Double Oven
Heat Source Central, Natural Gas, Zoned
Laundry Utility Room, Full Size W/D Area
Exterior
Exterior Feature Covered Patio/Porch, Rain Gutters
Garage Spaces 3.0
Fence Wood
Community Features Club House, Community Dock, Community Pool, Curbs, Electric Car Charging Station, Fishing, Fitness Center, Greenbelt, Jogging Path/Bike Path, Lake, Park, Playground, Pool, Restaurant, Sidewalks, Tennis Court(s), Other
Utilities Available City Sewer, City Water, Individual Gas Meter, Individual Water Meter
Roof Type Composition
Total Parking Spaces 3
Garage Yes
Building
Lot Description Few Trees, Interior Lot, Landscaped, Sprinkler System, Subdivision
Story Two
Foundation Slab
Level or Stories Two
Structure Type Brick,Rock/Stone,Siding
Schools
Elementary Schools Light Farms
Middle Schools Reynolds
High Schools Prosper
School District Prosper Isd
Others
Restrictions None
Ownership See tax
Acceptable Financing Cash, Conventional, FHA, VA Loan
Listing Terms Cash, Conventional, FHA, VA Loan
Financing Conventional
Read Less
Want to know what your home might be worth? Contact us for a FREE valuation!

Our team is ready to help you sell your home for the highest possible price ASAP

©2025 North Texas Real Estate Information Systems.
Bought with Cody Robinson • Robinson Team Real Estate, LLC





