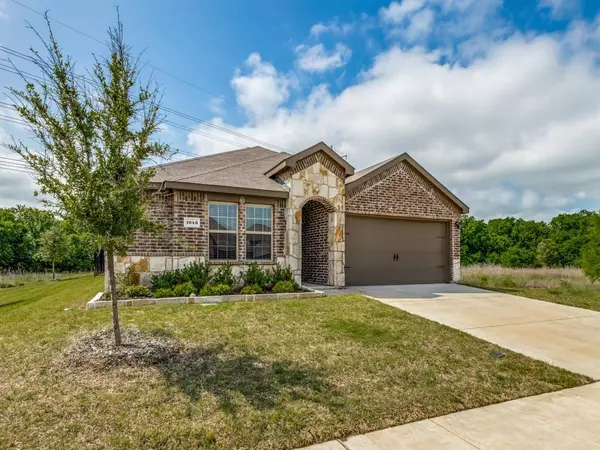$300,000
For more information regarding the value of a property, please contact us for a free consultation.
1048 Sewell Drive Fate, TX 75189
3 Beds
2 Baths
1,546 SqFt
Key Details
Property Type Single Family Home
Sub Type Single Family Residence
Listing Status Sold
Purchase Type For Sale
Square Footage 1,546 sqft
Price per Sqft $194
Subdivision Woodcreek Ph 6C
MLS Listing ID 20603889
Sold Date 06/28/24
Style Traditional
Bedrooms 3
Full Baths 2
HOA Fees $25
HOA Y/N Mandatory
Year Built 2021
Annual Tax Amount $8,035
Lot Size 5,662 Sqft
Acres 0.13
Property Description
BEST LOT IN WOODCREEK SUBDIVISION! Premium greenbelt lot with wrought iron fencing and no neighbors on either side or behind you. Very private and feels like you are in the country. This 3BR, 2BA home has an open floorplan with split bedrooms. Spacious kitchen and dining room that flows into the living room. Kitchen has a large island, quartz countertops, plenty of counter space, stainless appliances, and large walk in corner pantry. The primary bedroom has an ensuite with separate walk in shower, and a huge walk in closet. Oversized laundry room. Enjoy your covered back patio overlooking the tree lined greenbelt. Upgraded brick and stone exterior with stone landscape edging. This fun filled community has tons of amenities including, pools, parks, playgrounds, fitness center, dog parks and clubhouse. The home also features SmartHome Technology with total home control panel, including programmable thermostat, a Kwikset door lock, a Skybell & Liftmaster WIFI garage door opener.
Location
State TX
County Rockwall
Community Community Pool, Fitness Center, Greenbelt, Jogging Path/Bike Path, Park, Playground
Direction From I30 East, take FM 551 North to SH66. Take a right on SH66 then right on CD Boren Pkwy, right on Pemberton Pkwy, left on Corbitt Ln, then right on Sewell Dr. House on right.
Rooms
Dining Room 1
Interior
Interior Features Cable TV Available, Decorative Lighting, Eat-in Kitchen, High Speed Internet Available, Kitchen Island, Pantry, Smart Home System
Heating Central, Electric
Cooling Central Air
Flooring Carpet, Luxury Vinyl Plank
Appliance Dishwasher, Disposal, Electric Range, Microwave
Heat Source Central, Electric
Laundry Electric Dryer Hookup, Full Size W/D Area
Exterior
Exterior Feature Covered Patio/Porch, Private Yard
Garage Spaces 2.0
Fence Wrought Iron
Community Features Community Pool, Fitness Center, Greenbelt, Jogging Path/Bike Path, Park, Playground
Utilities Available City Sewer, City Water
Roof Type Composition
Total Parking Spaces 2
Garage Yes
Building
Lot Description Sprinkler System, Subdivision
Story One
Foundation Slab
Level or Stories One
Structure Type Brick,Rock/Stone
Schools
Elementary Schools Vernon
Middle Schools Bobby Summers
High Schools Royse City
School District Royse City Isd
Others
Restrictions Deed
Ownership See agent
Acceptable Financing Cash, Conventional, FHA, VA Loan
Listing Terms Cash, Conventional, FHA, VA Loan
Financing Cash
Read Less
Want to know what your home might be worth? Contact us for a FREE valuation!

Our team is ready to help you sell your home for the highest possible price ASAP

©2024 North Texas Real Estate Information Systems.
Bought with Linda Awad • Compass RE Texas, LLC






