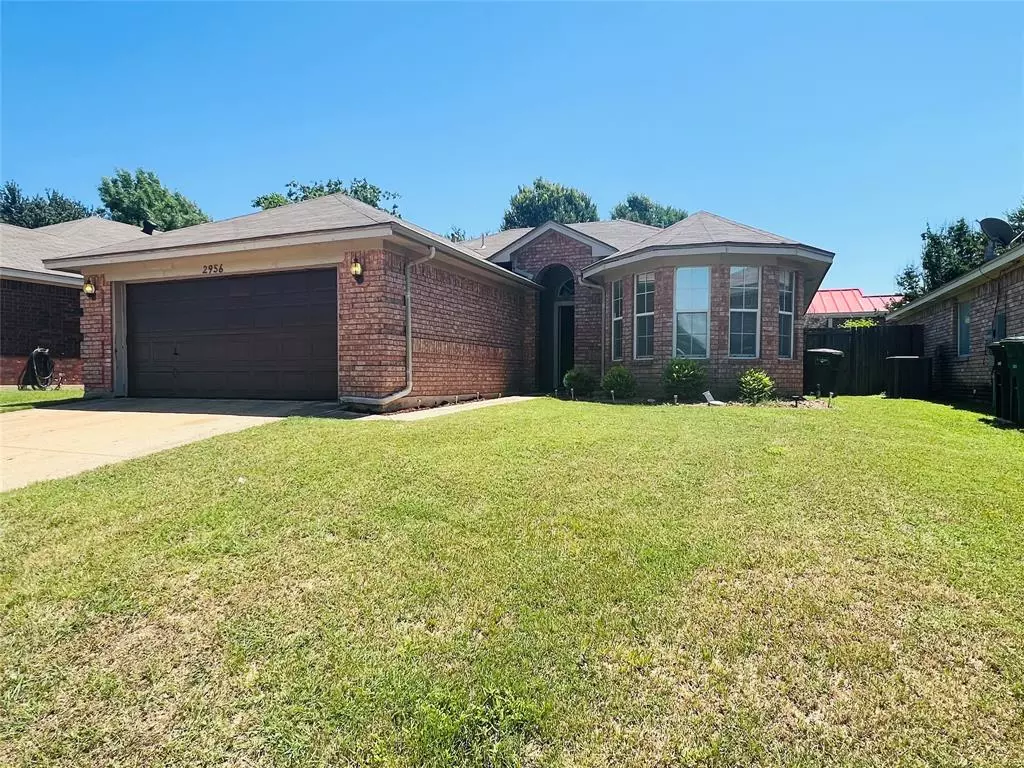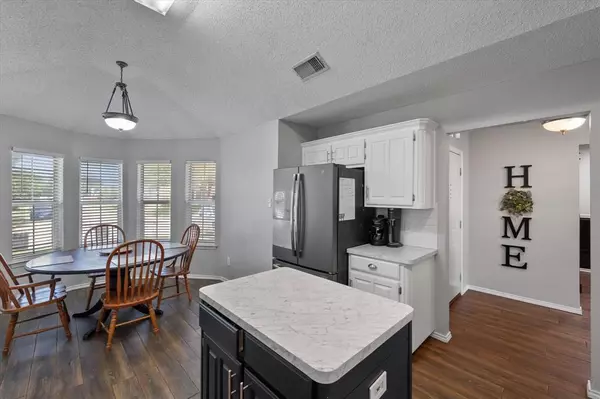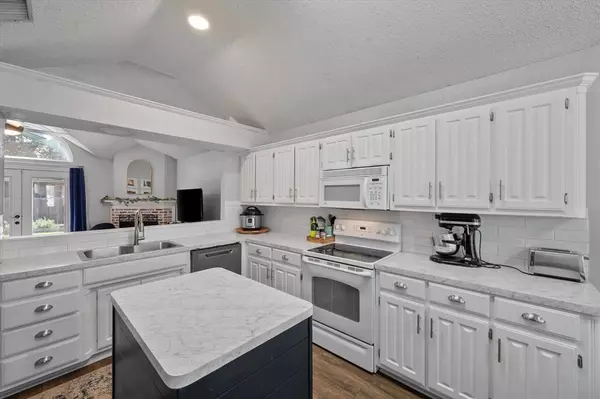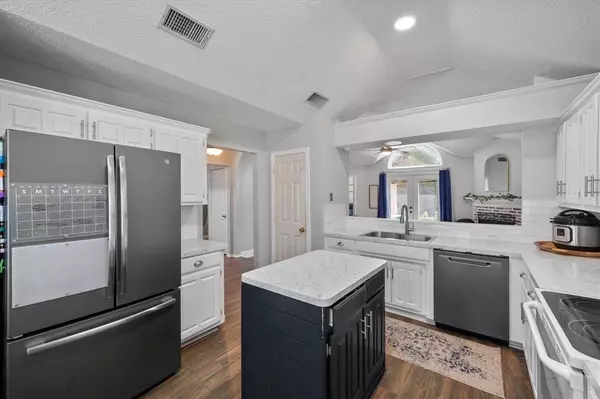$320,000
For more information regarding the value of a property, please contact us for a free consultation.
2956 Timber Creek Trail Fort Worth, TX 76118
3 Beds
2 Baths
1,420 SqFt
Key Details
Property Type Single Family Home
Sub Type Single Family Residence
Listing Status Sold
Purchase Type For Sale
Square Footage 1,420 sqft
Price per Sqft $225
Subdivision River Trails Add
MLS Listing ID 20608631
Sold Date 06/26/24
Bedrooms 3
Full Baths 2
HOA Y/N None
Year Built 1994
Annual Tax Amount $5,199
Lot Size 5,270 Sqft
Acres 0.121
Property Description
Motivated sellers!!!! Welcome to your dream home in the coveted River Trails neighborhood! This charming property boasts 3 bedrooms and 2 baths, offering ample space for comfortable living. Nestled within walking distance of River Trails Elementary, it's perfect for families. Enjoy the convenience of nearby shopping and dining options, with easy access to highways 820 and 121 for seamless commuting. Inside, you'll find an inviting open floor plan with vaulted ceilings, complemented by a modern kitchen featuring a convenient island. The primary bathroom is a serene retreat with stylish ship lap panels and dual sinks, a garden tub, and a spacious walk-in closet. HVAC only 2 years old will keep your summers cool for many years to come. Don't miss out on this opportunity to call River Trails home! All offers will be considered!
Location
State TX
County Tarrant
Direction From Highway 820 Exit 25, head on the ramp right and follow signs for Trinity Blvd, Turn right onto Thames Trail, Turn left onto Tigris Trail, Arrive at Tigris Trail, The last intersection before your destination is Thames Trail, 2956 Timber Creek Trl
Rooms
Dining Room 1
Interior
Interior Features Decorative Lighting, Double Vanity, Kitchen Island, Paneling, Pantry, Walk-In Closet(s)
Heating Central
Cooling Central Air
Flooring Tile
Fireplaces Number 1
Fireplaces Type Brick
Appliance Electric Range, Microwave, Tankless Water Heater
Heat Source Central
Laundry Full Size W/D Area
Exterior
Garage Spaces 2.0
Carport Spaces 2
Fence Fenced
Utilities Available City Sewer, City Water
Roof Type Shingle
Total Parking Spaces 2
Garage Yes
Building
Story One
Foundation Slab
Level or Stories One
Schools
Elementary Schools Rivertrail
High Schools Bell
School District Hurst-Euless-Bedford Isd
Others
Ownership Luke Gandy, Tabbatha Gandy
Acceptable Financing 1031 Exchange, Cash, FHA, FHA-203K, VA Loan
Listing Terms 1031 Exchange, Cash, FHA, FHA-203K, VA Loan
Financing FHA
Read Less
Want to know what your home might be worth? Contact us for a FREE valuation!

Our team is ready to help you sell your home for the highest possible price ASAP

©2025 North Texas Real Estate Information Systems.
Bought with Jennifer Davies • x2 Realty Group





