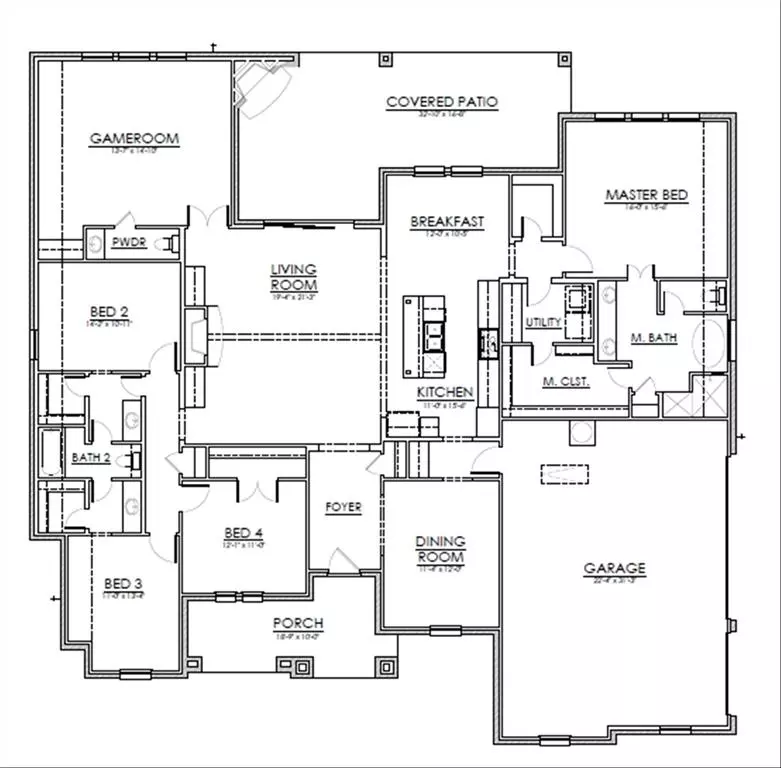$656,210
For more information regarding the value of a property, please contact us for a free consultation.
523 Pernell Court Weatherford, TX 76087
4 Beds
3 Baths
2,915 SqFt
Key Details
Property Type Single Family Home
Sub Type Single Family Residence
Listing Status Sold
Purchase Type For Sale
Square Footage 2,915 sqft
Price per Sqft $225
Subdivision Cartwright Ranch
MLS Listing ID 20660174
Sold Date 06/28/24
Style Traditional
Bedrooms 4
Full Baths 2
Half Baths 1
HOA Y/N None
Year Built 2023
Lot Size 2.000 Acres
Acres 2.0
Property Description
MLS# 20660174 - Built by Brookson Builders - Ready Now! ~ The front elevation, which offers brick, stone, and wooden accents, is visible any time of the day, thanks to vibrant uplights and coach lights. Through the custom, 8' front door a welcoming dining room is to the right. Through the foyer, a vaulted ceiling and center beam, a floor-to-ceiling, painted brick fireplace and wood-wrapped mantel will come into view, along with surrounding base cabinetry and floating shelves. This open-concept space includes custom cabinetry with glass fronts that lead to the ceiling, and above the stovetop, matte black pot filler, and custom backsplash, a custom wood vent hood is installed. Other perks of this space include a large island with decorative legs, double ovens, and a butlers pantry.
Location
State TX
County Parker
Direction Go West on I-30 from Camp Bowie W Blvd. Take I-20 to Granbury HWY in Parker County for 18 miles. Continue on Granbury HWY take Tin Top Rd to Cartwright Rd for 10 miles. Turn right on to Cartwright Rd. Turn left on to Hemet Way and right on to Pernell Ct
Rooms
Dining Room 2
Interior
Interior Features Eat-in Kitchen, Kitchen Island, Open Floorplan, Pantry, Vaulted Ceiling(s), Walk-In Closet(s)
Heating Central, Electric, Fireplace(s), Heat Pump
Cooling Ceiling Fan(s), Central Air, Electric, Heat Pump
Flooring Carpet, Ceramic Tile
Fireplaces Number 2
Fireplaces Type Brick, Living Room, Outside, Wood Burning
Appliance Dishwasher, Electric Cooktop, Electric Oven, Electric Water Heater, Microwave, Double Oven
Heat Source Central, Electric, Fireplace(s), Heat Pump
Laundry Electric Dryer Hookup, Utility Room, Full Size W/D Area, Washer Hookup
Exterior
Exterior Feature Covered Patio/Porch, Rain Gutters, Lighting
Garage Spaces 3.0
Fence None
Utilities Available Aerobic Septic, Private Water
Roof Type Composition
Total Parking Spaces 3
Garage Yes
Building
Lot Description Acreage, Landscaped, Sprinkler System
Story One
Foundation Slab
Level or Stories One
Structure Type Brick,Rock/Stone
Schools
Elementary Schools Austin
Middle Schools Hall
High Schools Weatherford
School District Weatherford Isd
Others
Ownership Brookson Builders
Financing Conventional
Read Less
Want to know what your home might be worth? Contact us for a FREE valuation!

Our team is ready to help you sell your home for the highest possible price ASAP

©2025 North Texas Real Estate Information Systems.
Bought with Non-Mls Member • NON MLS

