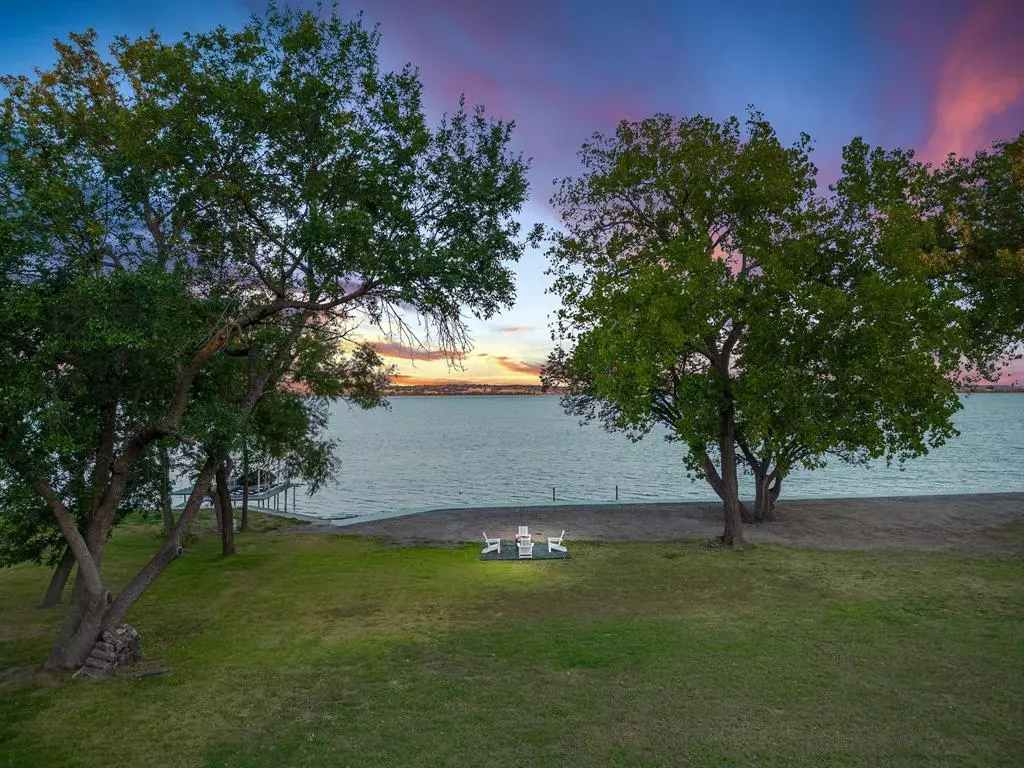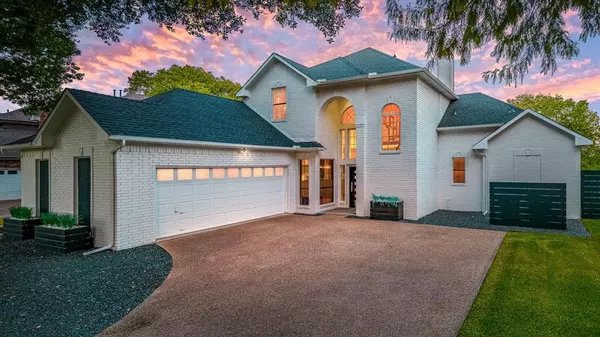$999,990
For more information regarding the value of a property, please contact us for a free consultation.
4514 Scenic Drive Rowlett, TX 75088
3 Beds
3 Baths
2,488 SqFt
Key Details
Property Type Single Family Home
Sub Type Single Family Residence
Listing Status Sold
Purchase Type For Sale
Square Footage 2,488 sqft
Price per Sqft $401
Subdivision Lakeshore Park Estates
MLS Listing ID 20525121
Sold Date 06/27/24
Bedrooms 3
Full Baths 2
Half Baths 1
HOA Y/N None
Year Built 1990
Annual Tax Amount $11,945
Lot Size 8,015 Sqft
Acres 0.184
Property Description
Scenic Serenity! Beautifully designed and fully remodeled move in ready lakefront home will captivate you from the moment you walk through the front door. Functional open concept layout incorporates living, dining, and eat in kitchen for an inclusive and homey living experience and perfectly suited for entertaining. Wall of windows gives way to graceful morning light as you enjoy your coffee and peaceful views of the water from nearly every room. First floor primary bedroom is a tranquil retreat with lake views. Expansive ensuite provides double rainfall shower, separate sinks and walk in closet. Half bath available to guests. Upstairs hosts two guest bedrooms, full guest bath, and sizable flex space for secondary living, workout space, game room, or office with available balcony. Step out, wind down your day over a cocktail or glass of wine from your spacious patio or walk down near the water and enjoy relaxing around the fire pit under mature trees while the sun sets. Live the life!
Location
State TX
County Rockwall
Direction See GPS
Rooms
Dining Room 3
Interior
Interior Features Cable TV Available, Decorative Lighting, Double Vanity, Eat-in Kitchen, High Speed Internet Available, Kitchen Island, Open Floorplan, Walk-In Closet(s)
Heating Central, Fireplace(s)
Cooling Ceiling Fan(s), Central Air, Electric
Flooring Combination
Fireplaces Number 1
Fireplaces Type Brick, Gas, Gas Logs, Gas Starter, Living Room
Appliance Built-in Refrigerator, Dishwasher, Disposal, Gas Range, Microwave
Heat Source Central, Fireplace(s)
Exterior
Exterior Feature Balcony, Covered Patio/Porch, Fire Pit, Lighting, Outdoor Living Center
Garage Spaces 2.0
Fence Back Yard, Chain Link
Utilities Available Cable Available, City Sewer, City Water, Concrete, Curbs, Electricity Available, Individual Gas Meter, Natural Gas Available, Sidewalk
Waterfront Description Lake Front,Lake Front – Main Body,Leasehold,Retaining Wall – Concrete
Roof Type Composition
Total Parking Spaces 2
Garage Yes
Building
Lot Description Interior Lot, Landscaped, Leasehold, Lrg. Backyard Grass, Many Trees, Subdivision, Water/Lake View, Waterfront
Story Two
Foundation Slab
Level or Stories Two
Structure Type Brick
Schools
Elementary Schools Doris Cullins-Lake Pointe
Middle Schools Jw Williams
High Schools Rockwall
School District Rockwall Isd
Others
Ownership See Tax
Financing Conventional
Read Less
Want to know what your home might be worth? Contact us for a FREE valuation!

Our team is ready to help you sell your home for the highest possible price ASAP

©2025 North Texas Real Estate Information Systems.
Bought with Elena Sanchez • Coldwell Banker Realty





