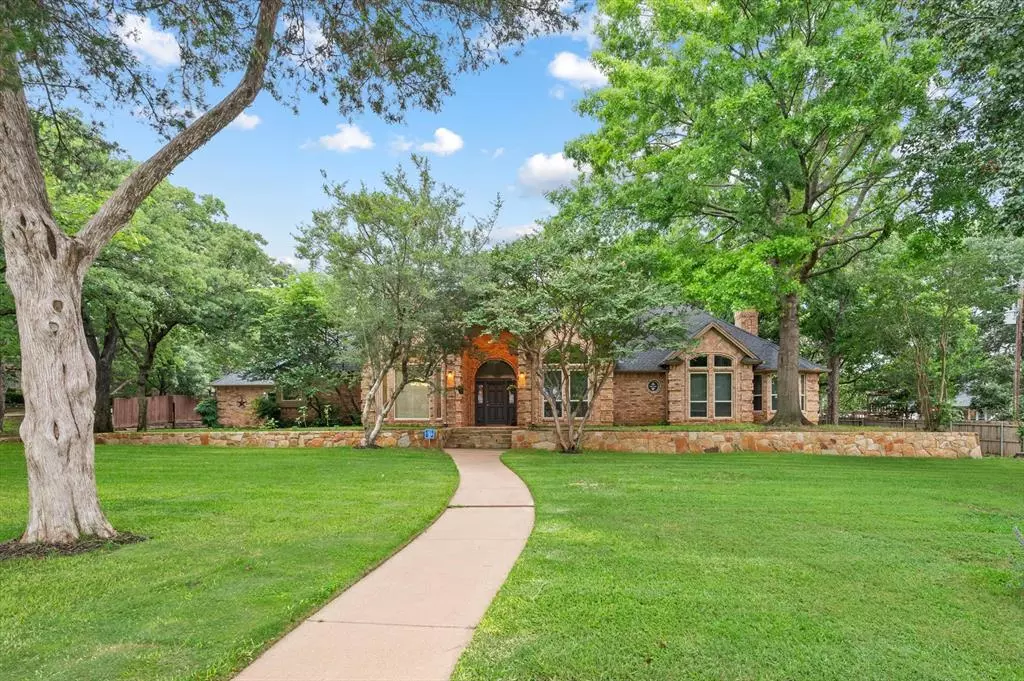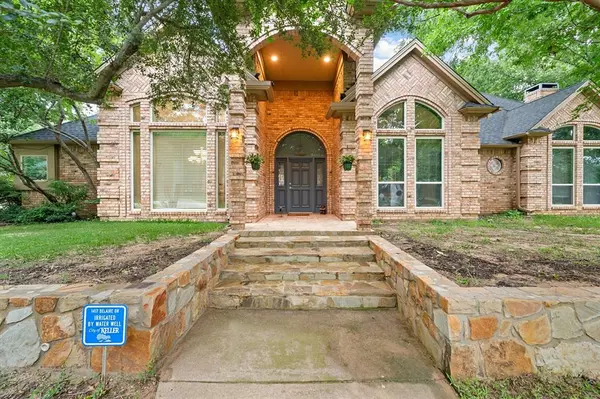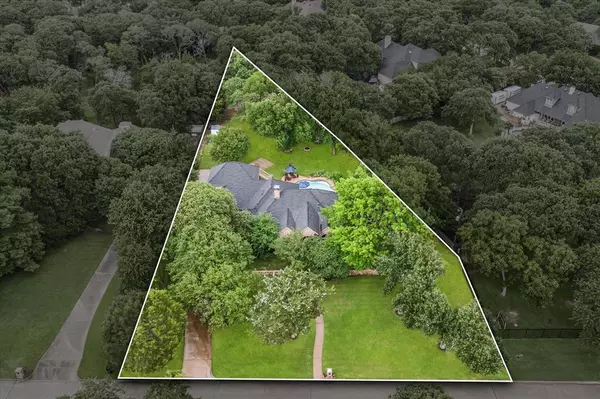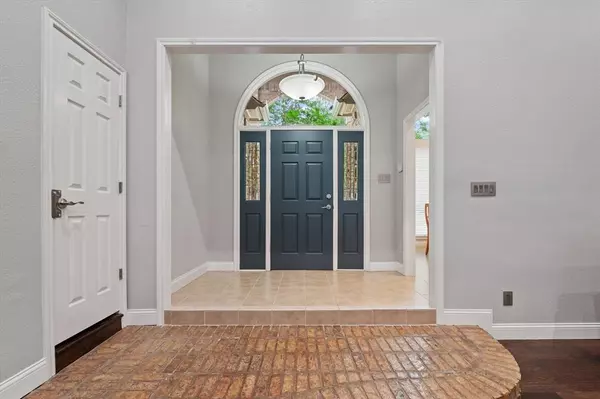$1,050,000
For more information regarding the value of a property, please contact us for a free consultation.
1417 Belaire Drive Keller, TX 76262
4 Beds
4 Baths
3,561 SqFt
Key Details
Property Type Single Family Home
Sub Type Single Family Residence
Listing Status Sold
Purchase Type For Sale
Square Footage 3,561 sqft
Price per Sqft $294
Subdivision Belaire Hills Estates
MLS Listing ID 20622912
Sold Date 07/08/24
Style Ranch
Bedrooms 4
Full Baths 3
Half Baths 1
HOA Y/N None
Year Built 1987
Annual Tax Amount $14,274
Lot Size 0.860 Acres
Acres 0.86
Property Description
Welcome to your dream home boasting a sprawling front yard, numerous mature trees and a magnificent front entrance in a Florence Elementary-zoned neighborhood! Step inside and discover custom high ceilings uniquely designed in each room, abundant natural light, and a blend of tile, hardwood and laminate flooring throughout the home. The kitchen features an eat-in breakfast area adorned with charming bay windows, an island, double ovens, and ample storage space. Cozy up by the exquisite brick double-sided fireplaces, which add warmth and charm to the living spaces and primary suite! There's a versatile flex room, perfect for a game room, play area or home office depending on your family's needs. A major highlight of the home is the spacious backyard, with a large tiled covered patio, newly plastered tiled pool, outdoor string lights, fire pit, and plenty of space for outdoor fun and play! Don't miss the opportunity to make this remarkable property your new home!
Location
State TX
County Tarrant
Direction Traveling north on US-377 N, turn right onto Mount Gilead Rd. Turn left onto Roanoke Rd. Turn right onto Melody Ln. Turn left onto Bellechase Dr. Turn right onto Belaire Dr. Destination will be on the left.
Rooms
Dining Room 1
Interior
Interior Features Built-in Features, Built-in Wine Cooler, Cable TV Available, Cathedral Ceiling(s), Central Vacuum, Chandelier, Decorative Lighting, Double Vanity, Eat-in Kitchen, Flat Screen Wiring, Granite Counters, High Speed Internet Available, Kitchen Island, Pantry, Sound System Wiring, Vaulted Ceiling(s), Walk-In Closet(s), Wet Bar
Heating Central, Fireplace(s), Natural Gas
Cooling Attic Fan, Ceiling Fan(s), Central Air, Electric
Flooring Hardwood, Laminate, Tile
Fireplaces Number 2
Fireplaces Type Bedroom, Brick, Gas Logs, Kitchen, Living Room, Master Bedroom, See Through Fireplace
Equipment TV Antenna
Appliance Dishwasher, Disposal, Electric Cooktop, Microwave, Double Oven, Trash Compactor, Vented Exhaust Fan
Heat Source Central, Fireplace(s), Natural Gas
Laundry Utility Room, Full Size W/D Area, Washer Hookup
Exterior
Exterior Feature Covered Patio/Porch, Fire Pit, Rain Gutters, Lighting, Private Yard, RV/Boat Parking
Garage Spaces 3.0
Fence Back Yard, Gate, Privacy, Wood
Pool In Ground
Utilities Available Cable Available, City Water, Co-op Electric, Electricity Connected, Individual Gas Meter, Individual Water Meter, Natural Gas Available, Septic, Sewer Available, Well
Roof Type Shingle
Total Parking Spaces 3
Garage Yes
Private Pool 1
Building
Lot Description Landscaped, Many Trees, Oak, Sloped, Sprinkler System
Story One and One Half
Foundation Slab
Level or Stories One and One Half
Structure Type Brick,Concrete,Frame,Radiant Barrier,Siding
Schools
Elementary Schools Florence
Middle Schools Keller
High Schools Keller
School District Keller Isd
Others
Ownership See Offer Instructions
Acceptable Financing Cash, Conventional, FHA, VA Loan
Listing Terms Cash, Conventional, FHA, VA Loan
Financing Conventional
Read Less
Want to know what your home might be worth? Contact us for a FREE valuation!

Our team is ready to help you sell your home for the highest possible price ASAP

©2025 North Texas Real Estate Information Systems.
Bought with Tyler Kreis • TK Realty





