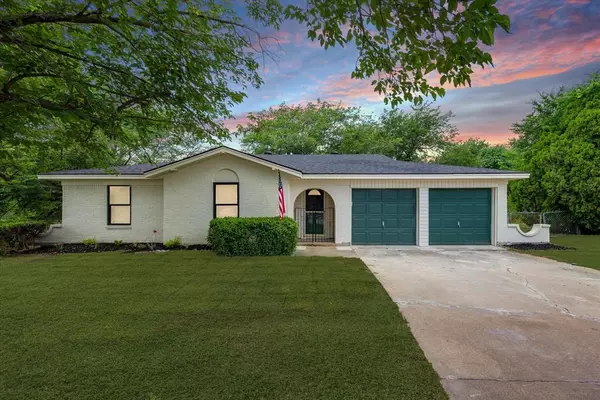$309,995
For more information regarding the value of a property, please contact us for a free consultation.
121 Lochness Lane Benbrook, TX 76126
3 Beds
2 Baths
1,426 SqFt
Key Details
Property Type Single Family Home
Sub Type Single Family Residence
Listing Status Sold
Purchase Type For Sale
Square Footage 1,426 sqft
Price per Sqft $217
Subdivision Westpark
MLS Listing ID 20616860
Sold Date 07/19/24
Style Ranch,Traditional
Bedrooms 3
Full Baths 2
HOA Y/N None
Year Built 1971
Lot Size 0.255 Acres
Acres 0.255
Property Description
Serene. Modern. Gem. This fully remodeled 3-bedroom, 2-bathroom gem sits on 0.25+ acres in a serene cul-de-sac. Featuring a newly renovated kitchen with NEW 3 cm quartz countertops, NEW SS appliances, 100% under-mount heavy SS sink, & NEW soft-close cabinetry. Build memories with the entire family in the spacious, open concept living room warmed by the cozy wood-burning fireplace. Enjoy 2 stylishly renovated bathrooms with fresh tile & NEW fixtures throughout! The expansive, carpet-free interior includes a full-size laundry area and a 2-car garage with extra space for tools or a small workshop. The huge backyard is perfect for entertaining, with an extra shed for storage. Located minutes from I-20, US 377, & Clear Fork, this home offers convenience & is zoned for top-rated Westpark Elementary. Enjoy peace of mind with NO HOA fees & ALL the majors handled—a new roof (4-2024), foundation work (3-2024), and plumbing re-pipe (4-2024), this property offers the best value in Benbrook!
Location
State TX
County Tarrant
Direction Find & say hello to Santa at the North Pole. Fly to DFW International Airport. Get on International Pkwy, Take TX-183 W, State Hwy 121, Chisholm Trail Pkwy and I-20 W to US-377 S Benbrook Blvd in Benbrook. Take exit 429A from I-20 W (32.2 mi). Follow US-377 S Benbrook Blvd to your destination.
Rooms
Dining Room 0
Interior
Interior Features Cable TV Available, Eat-in Kitchen, High Speed Internet Available, Open Floorplan, Pantry
Heating Central, Electric, Fireplace(s)
Cooling Ceiling Fan(s), Central Air, Electric
Flooring Ceramic Tile, Luxury Vinyl Plank
Fireplaces Number 1
Fireplaces Type Brick, Wood Burning
Appliance Dishwasher, Disposal, Electric Range, Microwave
Heat Source Central, Electric, Fireplace(s)
Laundry Electric Dryer Hookup, Utility Room, Full Size W/D Area, Washer Hookup, On Site
Exterior
Exterior Feature Storage
Garage Spaces 2.0
Fence Chain Link
Utilities Available City Sewer, City Water, Concrete, Curbs, Dirt, Individual Water Meter, Sidewalk
Roof Type Composition
Total Parking Spaces 2
Garage Yes
Building
Lot Description Cul-De-Sac, Interior Lot, Subdivision
Story One
Foundation Slab
Level or Stories One
Structure Type Brick,Vinyl Siding
Schools
Elementary Schools Westpark
Middle Schools Benbrook
High Schools Benbrook
School District Fort Worth Isd
Others
Restrictions No Known Restriction(s)
Ownership Owner of Record
Acceptable Financing Cash, Conventional, FHA, VA Loan
Listing Terms Cash, Conventional, FHA, VA Loan
Financing Conventional
Read Less
Want to know what your home might be worth? Contact us for a FREE valuation!

Our team is ready to help you sell your home for the highest possible price ASAP

©2025 North Texas Real Estate Information Systems.
Bought with Joshua Shelton • Home Grown Group Realty, LLC





