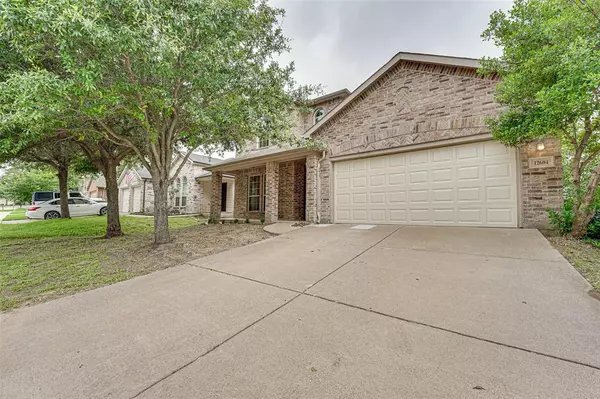$380,000
For more information regarding the value of a property, please contact us for a free consultation.
12604 Summerwood Drive Fort Worth, TX 76028
5 Beds
4 Baths
2,979 SqFt
Key Details
Property Type Single Family Home
Sub Type Single Family Residence
Listing Status Sold
Purchase Type For Sale
Square Footage 2,979 sqft
Price per Sqft $127
Subdivision Highpoint Hill Ph I
MLS Listing ID 20622028
Sold Date 08/16/24
Bedrooms 5
Full Baths 3
Half Baths 1
HOA Fees $18/ann
HOA Y/N Mandatory
Year Built 2006
Annual Tax Amount $6,244
Lot Size 5,575 Sqft
Acres 0.128
Property Sub-Type Single Family Residence
Property Description
***$5,000 TO BUYER FOR CONCESSIONS OR RATE BUY DOWN WITH AN APPROVED OFFER!*** Welcome to your dream home! This stunning residence in the highly sought-after Burleson ISD boasts 5 spacious bedrooms and 3 and a half elegantly designed bathrooms. Upon entering, you'll be greeted by an open-concept living area filled with natural light. The kitchen features modern appliances, ample counter space, and a large island, making it a chef's delight. The expansive master suite, located on the main floor, provides a serene retreat with a spa-like en-suite bathroom complete with a soaking tub, separate shower, and dual vanities. Upstairs, you'll find four generously sized bedrooms with ample closet space, two full bathrooms, and a versatile area that can be used as a playroom, office, or additional living space. This home is perfectly positioned close to shopping centers, dining, and entertainment options. Easy access to I-35W, commuting to Fort Worth and surrounding areas is a breeze.
Location
State TX
County Tarrant
Direction From I35 turn onto McAlister Rd, turn right onto Archbury Rd, turn right onto Summerwood Dr
Rooms
Dining Room 1
Interior
Interior Features Decorative Lighting, Double Vanity, Kitchen Island, Open Floorplan
Flooring Carpet, Tile
Fireplaces Number 1
Fireplaces Type Living Room
Appliance Dishwasher, Electric Oven, Microwave
Exterior
Garage Spaces 2.0
Utilities Available City Sewer, City Water, Electricity Connected
Total Parking Spaces 2
Garage Yes
Building
Story Two
Foundation Slab
Level or Stories Two
Schools
Elementary Schools Judy Hajek
Middle Schools Hughes
High Schools Burleson
School District Burleson Isd
Others
Ownership Rolando Silva
Financing FHA
Read Less
Want to know what your home might be worth? Contact us for a FREE valuation!

Our team is ready to help you sell your home for the highest possible price ASAP

©2025 North Texas Real Estate Information Systems.
Bought with Sarah Padgett • CENTURY 21 Judge Fite Co.





