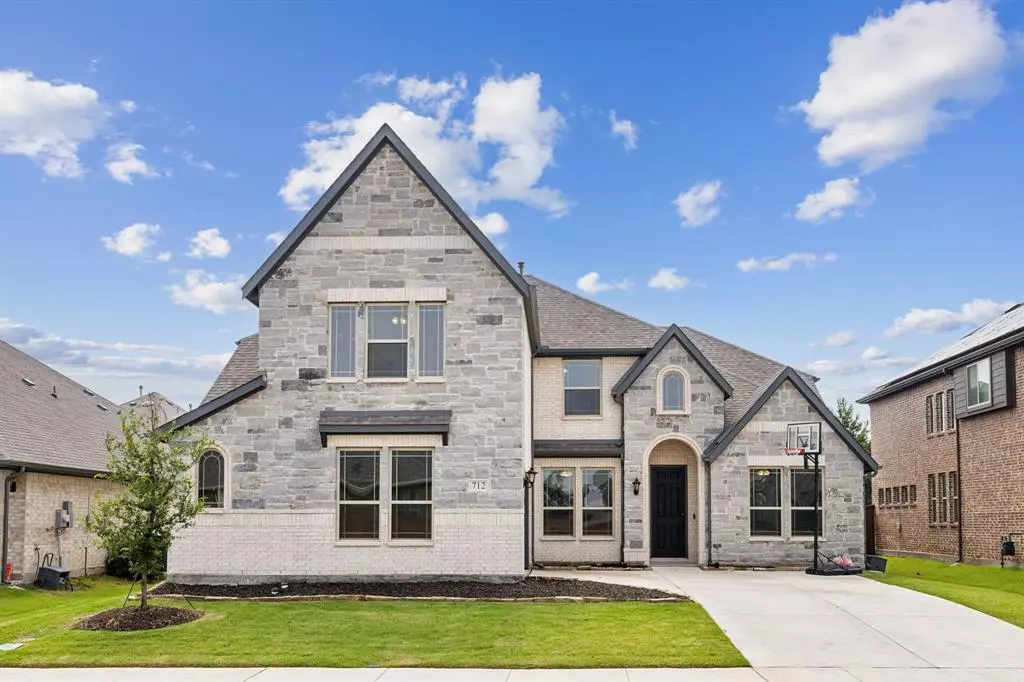$625,000
For more information regarding the value of a property, please contact us for a free consultation.
712 New Marion Road Little Elm, TX 75068
5 Beds
5 Baths
3,694 SqFt
Key Details
Property Type Single Family Home
Sub Type Single Family Residence
Listing Status Sold
Purchase Type For Sale
Square Footage 3,694 sqft
Price per Sqft $169
Subdivision Paloma Creek South Ph 11B
MLS Listing ID 20635920
Sold Date 08/15/24
Bedrooms 5
Full Baths 4
Half Baths 1
HOA Fees $35/ann
HOA Y/N Mandatory
Year Built 2021
Annual Tax Amount $13,374
Lot Size 7,797 Sqft
Acres 0.179
Property Description
Stunning East-facing 2-story home in Paloma Creek with beautiful brick and stone elevation! Inside you will find 5 bedrooms, 4 full baths, 1 powder room, a study with double doors, upstairs game room, downstairs media room, and 2-car garage! The kitchen offers a gas cooktop, large island with breakfast bar, and spacious eat-in area. Primary suite secluded at the rear of the home features a luxurious ensuite with dual sinks, a large walk-in shower, and generously-sized walk-in closet. Second bedroom with full bath on 1st floor is perfect for guests! The entire home has been upgraded with custom blinds. Large private backyard complete with a covered patio area great for grilling!
Location
State TX
County Denton
Community Club House, Community Pool
Direction From U.S 380 turn South on Navo Road. Make another right to remain on Navo Road and follow it around until it turns into Barn Owl Drive. From Barn Owl Drive make a right on Smotherman Farm Road. Then an immediate left onto Ada Lane. Turn right on New Marion Road. The house will be on the left.
Rooms
Dining Room 1
Interior
Interior Features Cable TV Available, Flat Screen Wiring, Granite Counters, High Speed Internet Available, In-Law Suite Floorplan, Open Floorplan
Heating Central
Cooling Central Air
Flooring Carpet, Tile
Appliance Built-in Gas Range, Dishwasher, Disposal
Heat Source Central
Laundry Full Size W/D Area
Exterior
Garage Spaces 2.0
Community Features Club House, Community Pool
Utilities Available City Sewer
Total Parking Spaces 2
Garage Yes
Building
Story Two
Foundation Slab
Level or Stories Two
Schools
Elementary Schools Bell
Middle Schools Navo
High Schools Ray Braswell
School District Denton Isd
Others
Ownership Warren Seals
Acceptable Financing Cash, Conventional, FHA, VA Loan
Listing Terms Cash, Conventional, FHA, VA Loan
Financing Conventional
Read Less
Want to know what your home might be worth? Contact us for a FREE valuation!

Our team is ready to help you sell your home for the highest possible price ASAP

©2025 North Texas Real Estate Information Systems.
Bought with Brian Do • USA, REALTORS





