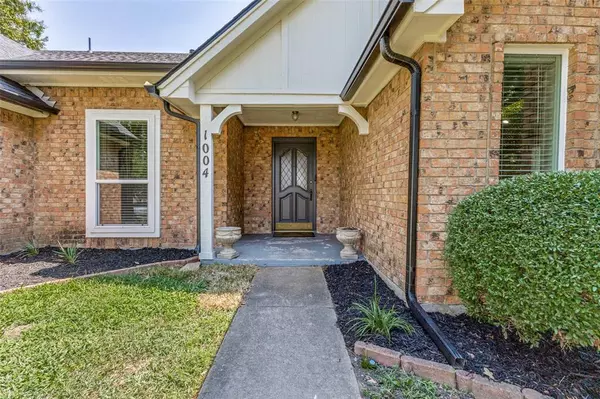$335,000
For more information regarding the value of a property, please contact us for a free consultation.
1004 Gageway Drive Mesquite, TX 75150
4 Beds
2 Baths
1,937 SqFt
Key Details
Property Type Single Family Home
Sub Type Single Family Residence
Listing Status Sold
Purchase Type For Sale
Square Footage 1,937 sqft
Price per Sqft $172
Subdivision Green Canyon Estates
MLS Listing ID 20681894
Sold Date 08/20/24
Style Traditional
Bedrooms 4
Full Baths 2
HOA Y/N None
Year Built 1981
Annual Tax Amount $6,168
Lot Size 9,365 Sqft
Acres 0.215
Property Description
This beautifully updated 4-bedroom, 2-bathroom home is perfectly located near Beasley Elementary and Kimbrough Middle School. It features a spacious living area with a fireplace, a modern kitchen with granite countertops and stainless steel appliances, including a built-in gas range. The primary bedroom includes dual sinks, a separate shower, and two walk-in closets. Additional bedrooms are well-sized and versatile. Recent upgrades include luxury vinyl plank flooring, new windows, a new roof with gutters and leaf guards, updated HVAC and water heater systems, PVC sewer lines, and a new sprinkler system. The property also offers a carport, a storage shed, and is conveniently close to parks and recreational facilities. Experience comfort and style in this charming home.
Location
State TX
County Dallas
Direction From 635 go East on Town East Blvd. Left on Galloway. Right on Gageway Drive. House on Right with Dave Perry-Miller sign.
Rooms
Dining Room 2
Interior
Interior Features Double Vanity, Eat-in Kitchen, Granite Counters, Vaulted Ceiling(s), Walk-In Closet(s)
Heating Central, Natural Gas
Cooling Central Air, Electric, Gas
Flooring Luxury Vinyl Plank
Fireplaces Number 1
Fireplaces Type Brick, Decorative, Gas Starter, Wood Burning
Appliance Built-in Gas Range, Dishwasher, Disposal, Gas Cooktop, Gas Oven, Double Oven, Vented Exhaust Fan
Heat Source Central, Natural Gas
Laundry Electric Dryer Hookup, Gas Dryer Hookup, Utility Room, Full Size W/D Area, Washer Hookup
Exterior
Exterior Feature Covered Patio/Porch, Rain Gutters, Storage
Garage Spaces 2.0
Carport Spaces 2
Fence Wood
Utilities Available Alley, City Sewer, City Water, Concrete, Curbs, Sidewalk, Underground Utilities
Roof Type Composition
Total Parking Spaces 4
Garage Yes
Building
Lot Description Few Trees, Interior Lot, Landscaped, Sprinkler System, Subdivision
Story One
Foundation Slab
Level or Stories One
Structure Type Brick,Siding
Schools
Elementary Schools Beasley
Middle Schools Kimbrough
High Schools Poteet
School District Mesquite Isd
Others
Ownership see agent
Financing Cash
Read Less
Want to know what your home might be worth? Contact us for a FREE valuation!

Our team is ready to help you sell your home for the highest possible price ASAP

©2025 North Texas Real Estate Information Systems.
Bought with Olivia Hernandez • Mersaes Real Estate, Inc.





