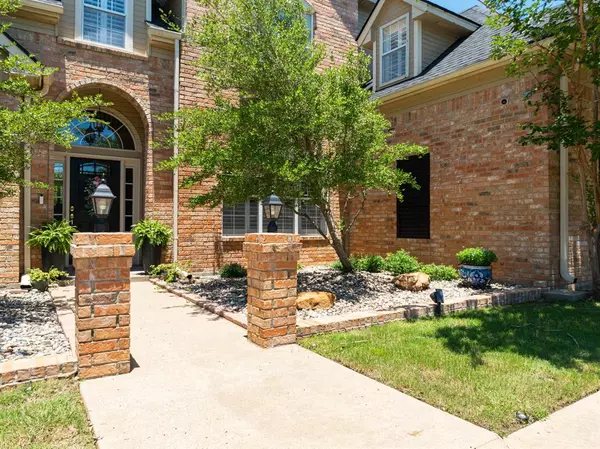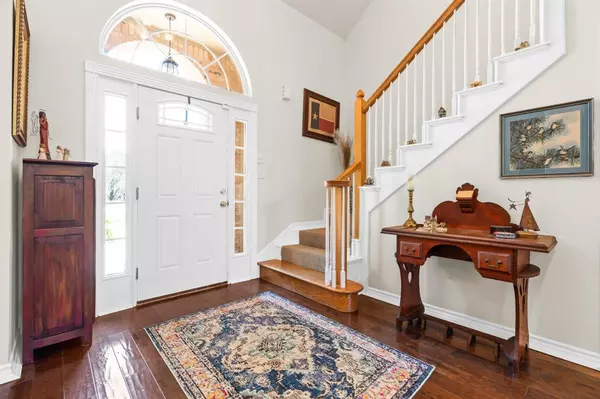$535,000
For more information regarding the value of a property, please contact us for a free consultation.
1385 Millcreek Trail Whitney, TX 76692
4 Beds
3 Baths
2,806 SqFt
Key Details
Property Type Single Family Home
Sub Type Single Family Residence
Listing Status Sold
Purchase Type For Sale
Square Footage 2,806 sqft
Price per Sqft $190
Subdivision White Bluff #01
MLS Listing ID 20640614
Sold Date 09/21/24
Style Traditional
Bedrooms 4
Full Baths 2
Half Baths 1
HOA Fees $100
HOA Y/N Mandatory
Year Built 1999
Annual Tax Amount $6,641
Lot Size 1.001 Acres
Acres 1.001
Property Description
Peace and solitude surrounded by nature! Relax in privacy and observe wildlife under the shade trees of this 1 acre spread situated in a prestigious lake resort community. Elegant and meticulously maintained home with FLEX space that could be 5th bed or office. The ground floor entrance opens up to the formal dining and living room with a cozy fireplace surrounded by built ins, gorgeous hardwood floors, and 18 ft ceilings. Isolated downstairs master suite has a designated AC system for ultimate comfort, private patio entrance, and a roomy ensuite with dual sinks, jetted tub, and remote controlled shades. Standout kitchen features electric cooktop and an abundance of custom cabinetry topped with granite. Upstairs is equipped with 4 rooms and full bath. Live the resort life to fullest with 72 rounds of golf to be used on both golf courses recently ranked #1 & 2 public courses in all of Texas. Boating, fishing, resort style swimming pools, tennis, waterfront pub, and much more!
Location
State TX
County Hill
Community Boat Ramp, Campground, Club House, Community Dock, Community Pool, Fishing, Fitness Center, Gated, Golf, Greenbelt, Jogging Path/Bike Path, Lake, Marina, Park, Playground, Pool, Restaurant, Tennis Court(S)
Direction From downtown Whitney go North on 933. Take a left onto White Bluff Dr., right on lakeside trl, left of millcreek trl. House is on the left.
Rooms
Dining Room 2
Interior
Interior Features Built-in Features, Chandelier, Decorative Lighting, Eat-in Kitchen, Granite Counters, High Speed Internet Available, Vaulted Ceiling(s), Walk-In Closet(s)
Heating Central, Electric
Cooling Ceiling Fan(s), Central Air, Electric
Flooring Carpet, Tile, Wood
Fireplaces Number 1
Fireplaces Type Family Room, Gas Starter, Living Room, Propane
Appliance Dishwasher, Disposal, Electric Cooktop, Electric Oven, Electric Water Heater, Microwave
Heat Source Central, Electric
Laundry Electric Dryer Hookup, Utility Room, Full Size W/D Area, Washer Hookup
Exterior
Exterior Feature Private Entrance, Private Yard
Garage Spaces 2.0
Fence Back Yard, Fenced, Gate, Wrought Iron
Community Features Boat Ramp, Campground, Club House, Community Dock, Community Pool, Fishing, Fitness Center, Gated, Golf, Greenbelt, Jogging Path/Bike Path, Lake, Marina, Park, Playground, Pool, Restaurant, Tennis Court(s)
Utilities Available All Weather Road, Asphalt, Cable Available, Co-op Electric, Co-op Water, Electricity Connected, Individual Water Meter, Outside City Limits, Private Sewer, Propane, Septic, No City Services
Waterfront Description Lake Front - Common Area
Roof Type Composition
Total Parking Spaces 2
Garage Yes
Building
Lot Description Acreage, Lrg. Backyard Grass, Many Trees, Sprinkler System
Story Two
Foundation Slab
Level or Stories Two
Structure Type Brick
Schools
Elementary Schools Whitney
Middle Schools Whitney
High Schools Whitney
School District Whitney Isd
Others
Restrictions Deed,No Livestock,No Mobile Home
Ownership Ken & Kathleen Mobley
Acceptable Financing 1031 Exchange, Cash, Conventional, FHA, USDA Loan, VA Loan
Listing Terms 1031 Exchange, Cash, Conventional, FHA, USDA Loan, VA Loan
Financing Conventional
Special Listing Condition Aerial Photo, Survey Available
Read Less
Want to know what your home might be worth? Contact us for a FREE valuation!

Our team is ready to help you sell your home for the highest possible price ASAP

©2025 North Texas Real Estate Information Systems.
Bought with Non-Mls Member • NON MLS





