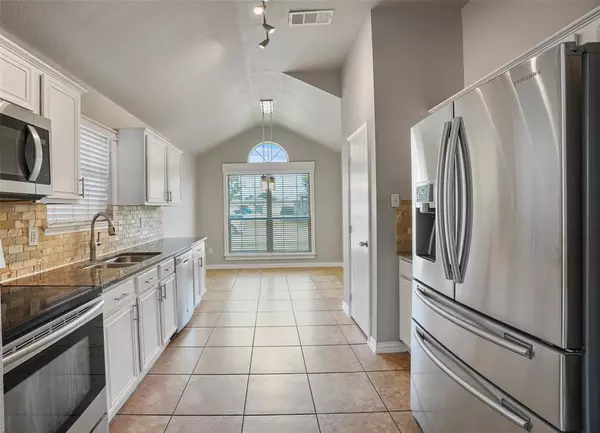$300,000
For more information regarding the value of a property, please contact us for a free consultation.
2627 Carmen Drive Grand Prairie, TX 75052
3 Beds
2 Baths
1,427 SqFt
Key Details
Property Type Single Family Home
Sub Type Single Family Residence
Listing Status Sold
Purchase Type For Sale
Square Footage 1,427 sqft
Price per Sqft $210
Subdivision Pioneer Ridge Ph 01
MLS Listing ID 20726983
Sold Date 09/27/24
Style Traditional
Bedrooms 3
Full Baths 2
HOA Fees $14/ann
HOA Y/N Mandatory
Year Built 2003
Annual Tax Amount $6,407
Lot Size 5,924 Sqft
Acres 0.136
Property Description
Multiple Offers Received. Welcome home to this beautifully updated residence in the heart of Grand Prairie, Texas! The stylish finishes make it perfect for both relaxing and entertaining. Step inside to discover a spacious open floor plan with updated appliances and modern light fixtures. The large living space with high ceilings creates an inviting atmosphere. Each bedroom is generously sized, offering ample space for family or guests. A standout feature of this property is the covered back patio, ideal for hosting summer barbecues, birthday parties, or enjoying a cozy evening while watching the game. Located in a friendly neighborhood with convenient access to major highways making everyday living and commuting a breeze. Enjoy an array of shopping, and dining experiences, plus recreational parks, nature trails, and near by lakes! This well maintained home combines comfort and convenience. Make this stunning property your own!
Location
State TX
County Dallas
Community Curbs, Sidewalks
Direction GPS
Rooms
Dining Room 1
Interior
Interior Features Cable TV Available, Decorative Lighting, Eat-in Kitchen, Flat Screen Wiring, Granite Counters, High Speed Internet Available, Open Floorplan, Pantry, Sound System Wiring, Walk-In Closet(s)
Heating Electric, Fireplace(s)
Cooling Ceiling Fan(s), Central Air, Electric
Flooring Ceramic Tile, Laminate
Fireplaces Number 1
Fireplaces Type Wood Burning
Appliance Dishwasher, Electric Range, Electric Water Heater, Microwave
Heat Source Electric, Fireplace(s)
Laundry Electric Dryer Hookup, In Garage, Utility Room, Full Size W/D Area, Washer Hookup
Exterior
Exterior Feature Covered Patio/Porch
Garage Spaces 2.0
Fence Privacy, Wood
Community Features Curbs, Sidewalks
Utilities Available City Sewer, City Water, Community Mailbox, Curbs, Individual Water Meter, Sidewalk
Roof Type Shingle
Total Parking Spaces 2
Garage Yes
Building
Lot Description Interior Lot, Irregular Lot, Landscaped, Subdivision
Story One
Foundation Slab
Level or Stories One
Structure Type Brick
Schools
Elementary Schools Rayburn
Middle Schools Kennedy
High Schools South Grand Prairie
School District Grand Prairie Isd
Others
Ownership Robert and Debbie Pina
Acceptable Financing Cash, Conventional, FHA, VA Loan
Listing Terms Cash, Conventional, FHA, VA Loan
Financing FHA
Read Less
Want to know what your home might be worth? Contact us for a FREE valuation!

Our team is ready to help you sell your home for the highest possible price ASAP

©2024 North Texas Real Estate Information Systems.
Bought with Ashley Nemecek • Douglas Elliman Real Estate






