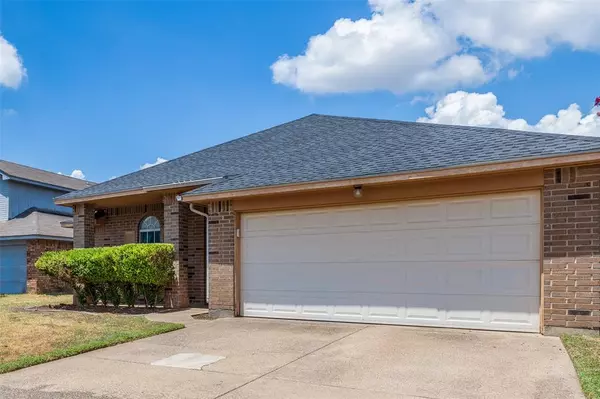$299,000
For more information regarding the value of a property, please contact us for a free consultation.
2909 Seguin Trail Fort Worth, TX 76118
3 Beds
2 Baths
1,354 SqFt
Key Details
Property Type Single Family Home
Sub Type Single Family Residence
Listing Status Sold
Purchase Type For Sale
Square Footage 1,354 sqft
Price per Sqft $220
Subdivision River Trails Add
MLS Listing ID 20677818
Sold Date 10/02/24
Style Traditional
Bedrooms 3
Full Baths 2
HOA Y/N None
Year Built 1986
Annual Tax Amount $6,124
Lot Size 5,488 Sqft
Acres 0.126
Property Description
PRICED TO SELL - MOVE IN READY! Don't miss out on this incredible opportunity to own a home with a pool in the desirable H-E-B school district. Featuring a bright and open interior, this well-thought-out floorplan provides ample space while maintaining a cozy feel. Enjoy easy maintenance with laminate and tile flooring in the main areas and minimal carpet throughout. Vaulted ceilings in the master and living room add a bright and airy ambiance. Notable updates include: Newly installed HVAC system (2021), sleek black granite countertops and modern appliances in the kitchen, stylish tile finishes in the master and guest bathrooms, and newly installed water line from clean out to street (2023). Ideally located just minutes from I-820, W Hurst Blvd, Bell Helicopter offices, shopping, dining, and more, offering both convenience and comfort. Schedule your tour today and experience this incredible home for yourself!
Location
State TX
County Tarrant
Direction SOUTHBOUND I-820: Exit Trinity Blvd, left onto Trinity Blvd, right onto Seguin Trail, home is on the right (WELCOME HOME!).
Rooms
Dining Room 1
Interior
Interior Features Built-in Features, Cable TV Available, Cathedral Ceiling(s), Chandelier, Decorative Lighting, Double Vanity, Granite Counters, High Speed Internet Available, Open Floorplan, Vaulted Ceiling(s), Walk-In Closet(s)
Heating Central, Electric, Fireplace(s)
Cooling Ceiling Fan(s), Central Air, Electric
Flooring Carpet, Ceramic Tile, Laminate
Fireplaces Number 1
Fireplaces Type Living Room, Wood Burning
Appliance Dishwasher, Disposal, Electric Range, Microwave, Refrigerator
Heat Source Central, Electric, Fireplace(s)
Laundry Electric Dryer Hookup, In Garage, Full Size W/D Area, Washer Hookup
Exterior
Exterior Feature Covered Patio/Porch, Rain Gutters, Private Yard
Garage Spaces 2.0
Fence Wood
Pool Gunite, In Ground, Pool Cover, Pool Sweep, Private
Utilities Available Asphalt, City Sewer, City Water, Curbs, Individual Water Meter
Roof Type Composition
Total Parking Spaces 2
Garage Yes
Private Pool 1
Building
Lot Description Cul-De-Sac, Interior Lot, Landscaped
Story One
Foundation Slab
Level or Stories One
Structure Type Brick,Siding
Schools
Elementary Schools Rivertrail
High Schools Bell
School District Hurst-Euless-Bedford Isd
Others
Ownership Andrew Turner
Acceptable Financing Cash, Conventional, FHA, VA Loan
Listing Terms Cash, Conventional, FHA, VA Loan
Financing Conventional
Special Listing Condition Aerial Photo, Survey Available
Read Less
Want to know what your home might be worth? Contact us for a FREE valuation!

Our team is ready to help you sell your home for the highest possible price ASAP

©2025 North Texas Real Estate Information Systems.
Bought with Abdelmaseeh Rizk • Fathom Realty, LLC





