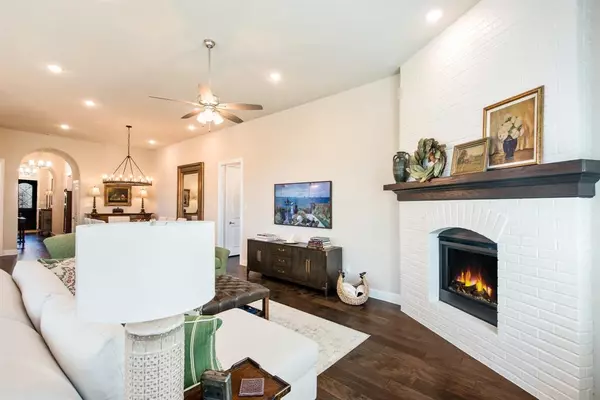$715,000
For more information regarding the value of a property, please contact us for a free consultation.
8229 Halifax The Colony, TX 75056
3 Beds
3 Baths
2,427 SqFt
Key Details
Property Type Single Family Home
Sub Type Single Family Residence
Listing Status Sold
Purchase Type For Sale
Square Footage 2,427 sqft
Price per Sqft $294
Subdivision The Tribute
MLS Listing ID 20736442
Sold Date 10/18/24
Style Modern Farmhouse,Traditional
Bedrooms 3
Full Baths 2
Half Baths 1
HOA Fees $110/mo
HOA Y/N Mandatory
Year Built 2020
Annual Tax Amount $12,977
Lot Size 7,797 Sqft
Acres 0.179
Property Description
Almost $125,000 of upgrades were meticulously selected making this your dream home! All you need to do is move in! The center walkway holds two bedrooms, two bathrooms, and a large laundry room. It ends with a beautifully bright area for the gourmet kitchen with upgraded appliances, massive island, living area, dining room, and breakfast nook. The huge primary is tucked in the back of the house and boasts a soaking tub, oversized shower and a large closet designed by California Closets. Even the garage is spectacular with the epoxy floor, tankless water heater, and custom Garaginization built-ins. The 3rd car tandem garage has been divided with half going to the primary closet and half as a workout area. The private backyard of this corner lot is the perfect oasis with pavers, gardens, and turf. Low maintenance! Enjoy all the amenities of The Tribute. Pools, pickleball, walking trails, dog parks, splash parks, and more. This home is one block from the lake and the kayak launch!
Location
State TX
County Denton
Direction GPS Friendly-From Dallas area, go North on Dallas North Tollway, Exit and go West on Lebanon, after approximately 7miles turn Right on Prescott, Left on Richmond which will turn into Oxford, Right on Bromley and Right onto Halifax. Your next home will be on the immediate Right.
Rooms
Dining Room 2
Interior
Interior Features Built-in Features, Chandelier, Decorative Lighting, Double Vanity, Eat-in Kitchen, Flat Screen Wiring, High Speed Internet Available, Kitchen Island, Natural Woodwork, Open Floorplan, Pantry, Smart Home System, Vaulted Ceiling(s), Walk-In Closet(s)
Heating Central, Zoned
Cooling Ceiling Fan(s), Central Air, Electric
Flooring Carpet, Hardwood, Tile
Fireplaces Number 1
Fireplaces Type Gas, Gas Logs, Insert, Living Room
Appliance Built-in Gas Range, Dishwasher, Disposal, Electric Oven, Gas Cooktop, Ice Maker, Microwave, Plumbed For Gas in Kitchen, Refrigerator, Tankless Water Heater, Washer
Heat Source Central, Zoned
Laundry Electric Dryer Hookup, Utility Room, Full Size W/D Area, Washer Hookup
Exterior
Exterior Feature Covered Patio/Porch, Garden(s), Rain Gutters, Lighting, Outdoor Living Center, Private Yard
Garage Spaces 2.0
Fence Back Yard, Privacy, Wood
Utilities Available City Sewer, City Water, Curbs, Sidewalk, Underground Utilities
Roof Type Composition
Total Parking Spaces 2
Garage Yes
Building
Lot Description Corner Lot, Few Trees, Landscaped, Sprinkler System
Story One
Foundation Slab
Level or Stories One
Structure Type Brick,Rock/Stone,Wood
Schools
Elementary Schools Prestwick K-8 Stem
Middle Schools Lowell Strike
High Schools Little Elm
School District Little Elm Isd
Others
Ownership Of Record
Acceptable Financing Cash, Conventional, VA Loan
Listing Terms Cash, Conventional, VA Loan
Financing Cash
Read Less
Want to know what your home might be worth? Contact us for a FREE valuation!

Our team is ready to help you sell your home for the highest possible price ASAP

©2025 North Texas Real Estate Information Systems.
Bought with Non-Mls Member • NON MLS





