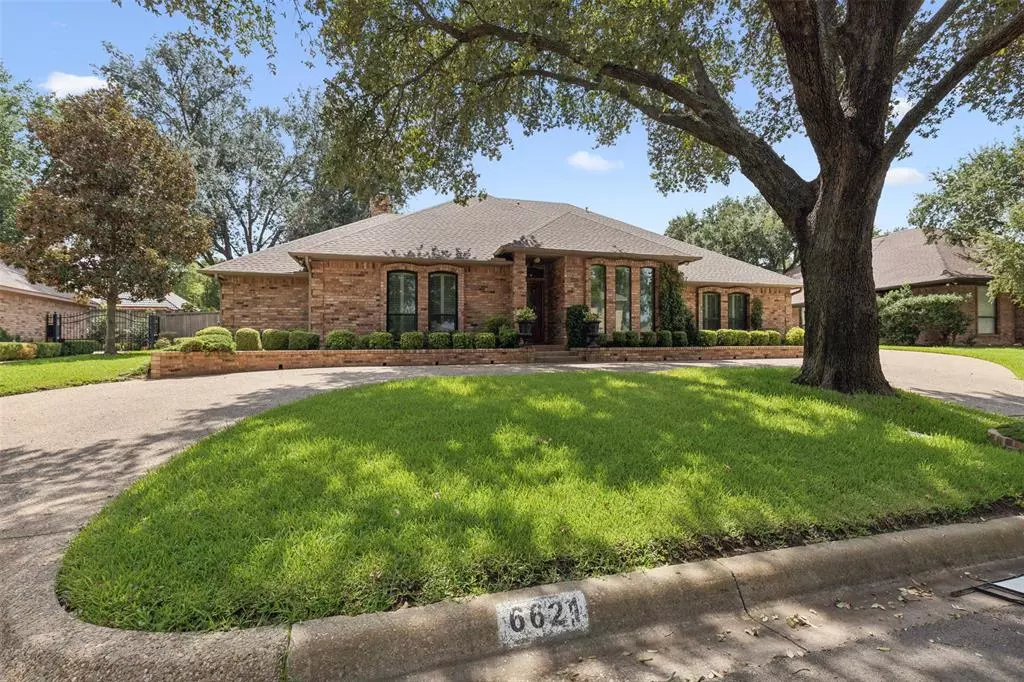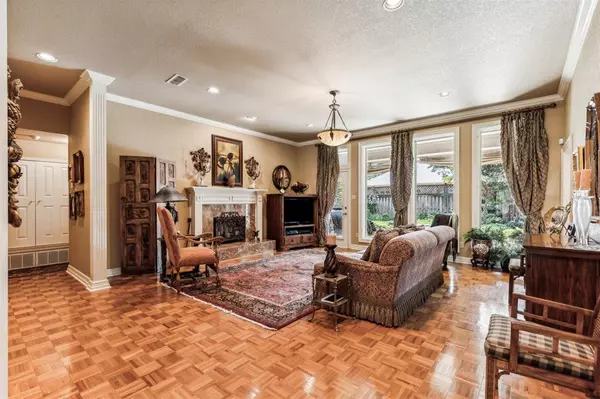$460,000
For more information regarding the value of a property, please contact us for a free consultation.
6621 Country Day Trail Benbrook, TX 76132
3 Beds
2 Baths
2,268 SqFt
Key Details
Property Type Single Family Home
Sub Type Single Family Residence
Listing Status Sold
Purchase Type For Sale
Square Footage 2,268 sqft
Price per Sqft $202
Subdivision Country Day Estates
MLS Listing ID 20720588
Sold Date 10/23/24
Style Traditional
Bedrooms 3
Full Baths 2
HOA Y/N None
Year Built 1985
Annual Tax Amount $8,507
Lot Size 9,539 Sqft
Acres 0.219
Property Description
Discover the perfect blend of elegance and comfort in this stunningly beautiful and meticulously maintained residence. Nestled in the desirable Country Day Estates, this charming home features 3 spacious bedrooms and a luxurious updated primary bath. Step inside to be greeted by a bright and airy open floor plan, highlighted by a captivating wall of windows that frame the lush, landscaped backyard. The serene outdoor space, complete with a tranquil fountain, offers an idyllic retreat for enjoying peaceful moments or entertaining guests. This home boasts a range of recent upgrades, including primary bath, windows, HVAC plus electronic air purifier, ensuring a move-in ready experience with all the contemporary comforts you desire. The home is complemented by a circular driveway and a convenient rear entry garage, providing added privacy and easy access. The perfect harmony of style and convenience that combines impeccable design with a prime location in Country Day Estates. NO HOA
Location
State TX
County Tarrant
Direction From 183, exit Crosslands Road, turn west on Crosslands, right on Country Day Trail, house is on the left
Rooms
Dining Room 2
Interior
Interior Features Built-in Features, Cable TV Available, Chandelier, Decorative Lighting, Double Vanity, Eat-in Kitchen, Granite Counters, High Speed Internet Available, Pantry, Walk-In Closet(s)
Heating Central, Electric, ENERGY STAR Qualified Equipment, Fireplace(s), Heat Pump
Cooling Ceiling Fan(s), Central Air, Electric, Heat Pump, Roof Turbine(s)
Flooring Carpet, Parquet, Tile
Fireplaces Number 1
Fireplaces Type Family Room, Wood Burning
Equipment Air Purifier
Appliance Dishwasher, Disposal, Electric Cooktop, Electric Oven, Electric Water Heater, Microwave, Convection Oven, Vented Exhaust Fan
Heat Source Central, Electric, ENERGY STAR Qualified Equipment, Fireplace(s), Heat Pump
Laundry Electric Dryer Hookup, Utility Room, Full Size W/D Area, Washer Hookup
Exterior
Exterior Feature Rain Gutters, Lighting
Garage Spaces 2.0
Fence Wood
Utilities Available City Sewer, City Water, Concrete, Curbs
Roof Type Composition
Total Parking Spaces 2
Garage Yes
Building
Lot Description Few Trees, Interior Lot, Landscaped, Lrg. Backyard Grass, Sprinkler System
Story One
Foundation Slab
Level or Stories One
Structure Type Brick
Schools
Elementary Schools Ridgleahil
Middle Schools Monnig
High Schools Arlngtnhts
School District Fort Worth Isd
Others
Ownership Roger L Marr
Acceptable Financing Cash, Conventional, FHA, VA Loan
Listing Terms Cash, Conventional, FHA, VA Loan
Financing Cash
Special Listing Condition Survey Available, Verify Tax Exemptions
Read Less
Want to know what your home might be worth? Contact us for a FREE valuation!

Our team is ready to help you sell your home for the highest possible price ASAP

©2025 North Texas Real Estate Information Systems.
Bought with Kris Karr • Williams Trew Real Estate





