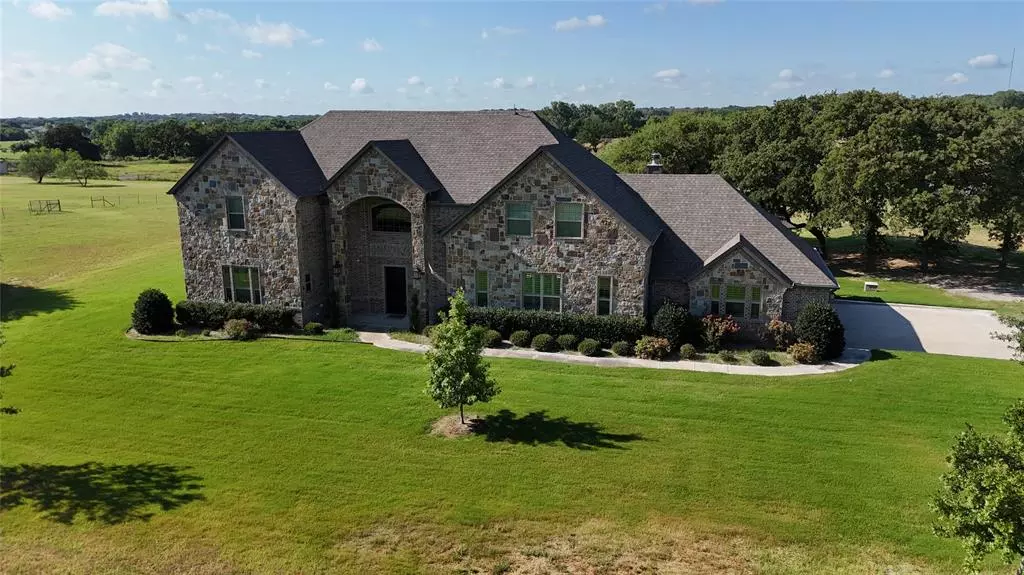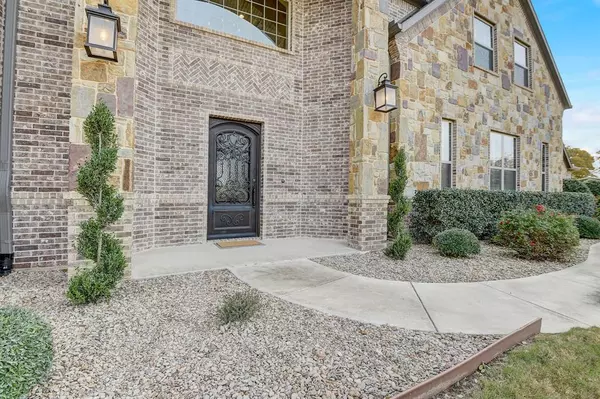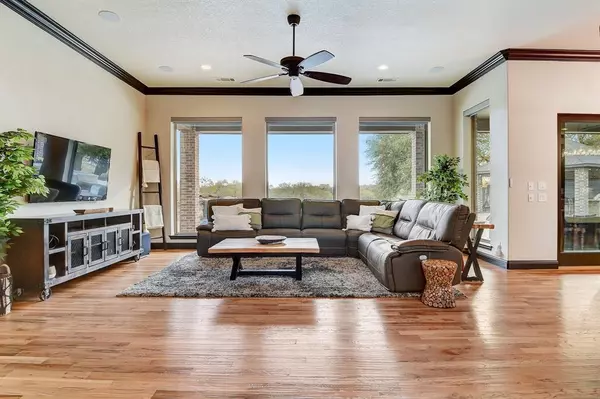$1,600,000
For more information regarding the value of a property, please contact us for a free consultation.
1777 Greg Street Azle, TX 76020
5 Beds
4 Baths
4,000 SqFt
Key Details
Property Type Single Family Home
Sub Type Single Family Residence
Listing Status Sold
Purchase Type For Sale
Square Footage 4,000 sqft
Price per Sqft $400
MLS Listing ID 20485057
Sold Date 10/25/24
Style Traditional
Bedrooms 5
Full Baths 3
Half Baths 1
HOA Y/N None
Year Built 2017
Lot Size 15.117 Acres
Acres 15.117
Lot Dimensions 375 x 1843 x 376 x 1653
Property Description
If you can envision it, the residence likely has it! This home is 3983 sqft and leaves no detail overlooked. Stepping through the iron front door, your gaze is immediately drawn to the expansive pasture views through the rear windows. The kitchen stands out with Marble countertops, kitchenAid appliances, soft close doors & drawers, pull out cabinet shelves, large pantry, double oven, and propane cooktop. Pella doors overlooking leading to the patio provides the indoor-outdoor feel you've dreamed of. In the master suite, the sitting area offers a tranquil view of the pool's waterfall and pastures beyond. The ensuite bath is equipped dual vanities and shower heads, generous walk-in closet, and bidet. Ascending upstairs the loft opens to a balcony offering a full panoramic view showcasing the potential beauty that could be yours. No city taxes or water bills. Fully foam insulated, coupled with an agricultural exemption, and superbly positioned just 30 minutes from downtown FW.
Location
State TX
County Parker
Community Electric Car Charging Station
Direction From 199 West, Exit 730N. Go through the light, take a left at the next light onto 730 South. Take a right on Greg street. House will be a mile down on the left.
Rooms
Dining Room 1
Interior
Interior Features Built-in Features, Chandelier, Decorative Lighting, Double Vanity, Eat-in Kitchen, Flat Screen Wiring, High Speed Internet Available, Kitchen Island, Loft, Natural Woodwork, Open Floorplan, Pantry, Sound System Wiring, Walk-In Closet(s), Wired for Data
Heating Central, Electric, ENERGY STAR Qualified Equipment, Heat Pump, Humidity Control, Zoned
Cooling Attic Fan, Ceiling Fan(s), Central Air, Electric, ENERGY STAR Qualified Equipment, Humidity Control, Zoned
Flooring Carpet, Ceramic Tile, Hardwood
Fireplaces Number 1
Fireplaces Type Gas Starter, Outside, Raised Hearth, Stone, Wood Burning
Appliance Dishwasher, Disposal, Dryer, Electric Oven, Gas Cooktop, Microwave, Double Oven, Plumbed For Gas in Kitchen, Refrigerator, Tankless Water Heater, Vented Exhaust Fan, Washer, Water Filter, Water Softener
Heat Source Central, Electric, ENERGY STAR Qualified Equipment, Heat Pump, Humidity Control, Zoned
Laundry Electric Dryer Hookup, Utility Room, Full Size W/D Area, Washer Hookup
Exterior
Exterior Feature Attached Grill, Balcony, Barbecue, Built-in Barbecue, Covered Patio/Porch, Gas Grill, Rain Gutters, Lighting, Outdoor Grill, Outdoor Kitchen, Outdoor Living Center, Outdoor Shower, Private Yard
Garage Spaces 3.0
Carport Spaces 1
Fence Back Yard, Fenced, Front Yard, Gate, Perimeter
Pool Gunite, Heated, In Ground, Pool/Spa Combo, Private, Pump, Salt Water, Separate Spa/Hot Tub, Water Feature, Waterfall
Community Features Electric Car Charging Station
Utilities Available Co-op Electric, Electricity Available, Electricity Connected, Outside City Limits, Private Road, Private Sewer, Private Water, Propane, Septic, Well
Roof Type Composition,Shingle
Total Parking Spaces 4
Garage Yes
Private Pool 1
Building
Lot Description Acreage, Agricultural, Few Trees, Interior Lot, Landscaped, Level, Lrg. Backyard Grass, Pasture, Sprinkler System
Story Two
Foundation Pillar/Post/Pier, Slab
Level or Stories Two
Structure Type Brick,Rock/Stone
Schools
Elementary Schools Silvercreek
Middle Schools Azle
High Schools Azle
School District Azle Isd
Others
Restrictions No Restrictions
Ownership Ask Agent
Acceptable Financing 1031 Exchange, Cash, Conventional, FHA, VA Loan
Listing Terms 1031 Exchange, Cash, Conventional, FHA, VA Loan
Financing Conventional
Special Listing Condition Aerial Photo, Survey Available, Utility Easement
Read Less
Want to know what your home might be worth? Contact us for a FREE valuation!

Our team is ready to help you sell your home for the highest possible price ASAP

©2024 North Texas Real Estate Information Systems.
Bought with Nikole Davis • Worth Clark Realty






