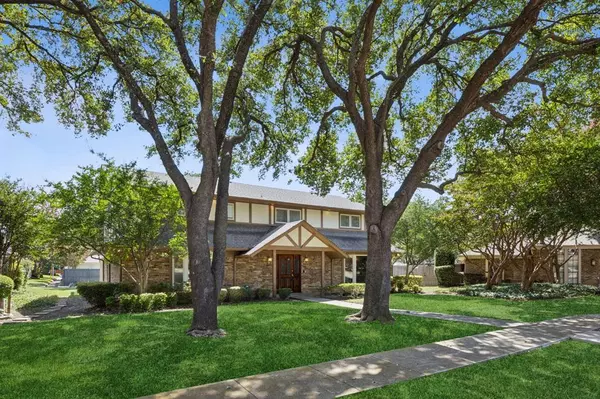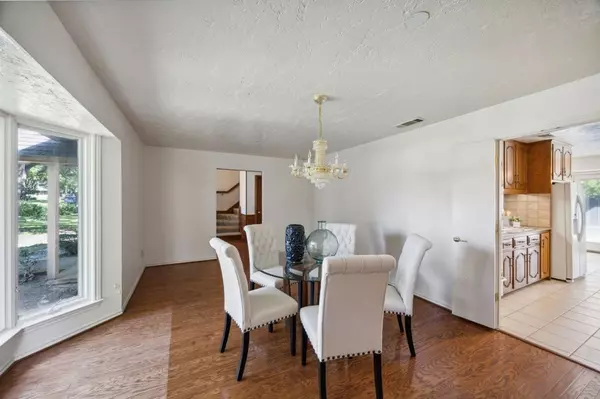$525,000
For more information regarding the value of a property, please contact us for a free consultation.
1702 Duke Drive Richardson, TX 75081
5 Beds
4 Baths
3,025 SqFt
Key Details
Property Type Single Family Home
Sub Type Single Family Residence
Listing Status Sold
Purchase Type For Sale
Square Footage 3,025 sqft
Price per Sqft $173
Subdivision University Estates West 1St Inst R
MLS Listing ID 20732891
Sold Date 10/29/24
Style Traditional
Bedrooms 5
Full Baths 3
Half Baths 1
HOA Fees $3/ann
HOA Y/N Voluntary
Year Built 1976
Annual Tax Amount $10,384
Lot Size 6,795 Sqft
Acres 0.156
Lot Dimensions 46 x 148
Property Description
Nestled on a private bend, this Duck Creek neighborhood home provides a peaceful retreat from the hustle of daily life. The first-floor primary suite includes an en-suite bathroom and a large walk-in closet that doubles as a storm shelter complete with a secret escape, offering security and convenience. The home features a hard-to-find five-bedroom floor plan, hardwood floors, and energy-efficient Pella windows and doors. Upstairs, a second living area with built-ins opens to a large deck, perfect for outdoor gatherings. The backyard offers plenty of space for outdoor activities. With ample storage throughout, including large closets and built-in shelving, you'll have plenty of room to stay organized. Its location in Duck Creek ensures easy access to parks, schools, and shopping. Whether you're looking to settle into a spacious, welcoming home or want the flexibility to customize and make it your own, 1702 Duke Drive offers endless possibilities in a peaceful and vibrant neighborhood.
Location
State TX
County Dallas
Direction From 75 Central Expressway exit Arapaho and go East. Turn right on Yale and turn right on Duke. Home is in bend on the left.
Rooms
Dining Room 2
Interior
Interior Features Built-in Features, Built-in Wine Cooler, Cable TV Available, Dry Bar, Eat-in Kitchen, Natural Woodwork, Other, Paneling, Walk-In Closet(s)
Heating Central, Fireplace(s), Natural Gas
Cooling Attic Fan, Ceiling Fan(s), Central Air, Electric
Flooring Carpet, Ceramic Tile, Hardwood
Fireplaces Number 1
Fireplaces Type Brick, Gas, Gas Logs, Gas Starter, Living Room, Wood Burning
Appliance Dishwasher, Disposal, Electric Cooktop, Electric Oven, Microwave, Trash Compactor, Warming Drawer
Heat Source Central, Fireplace(s), Natural Gas
Laundry Electric Dryer Hookup, Utility Room, Full Size W/D Area, Washer Hookup
Exterior
Garage Spaces 2.0
Fence Wood, Wrought Iron
Utilities Available Alley, Asphalt, City Sewer, City Water, Curbs, Overhead Utilities, Sidewalk
Roof Type Composition
Total Parking Spaces 2
Garage Yes
Building
Lot Description Cul-De-Sac, Interior Lot, Lrg. Backyard Grass, Subdivision
Story Two
Foundation Slab
Level or Stories Two
Structure Type Brick
Schools
Elementary Schools Yale
High Schools Berkner
School District Richardson Isd
Others
Ownership see tax rolls
Acceptable Financing Cash, Conventional
Listing Terms Cash, Conventional
Financing Conventional
Read Less
Want to know what your home might be worth? Contact us for a FREE valuation!

Our team is ready to help you sell your home for the highest possible price ASAP

©2025 North Texas Real Estate Information Systems.
Bought with Becky Boulom • Redfin Corporation





