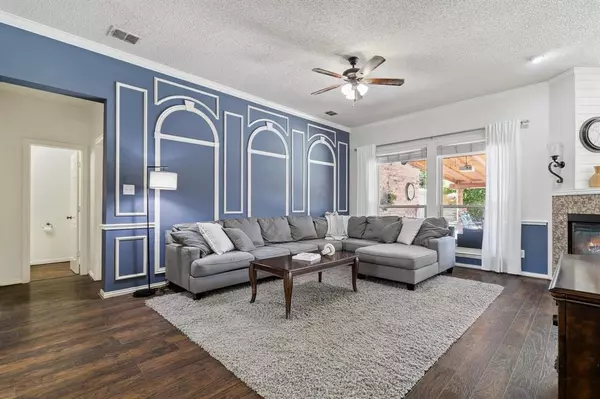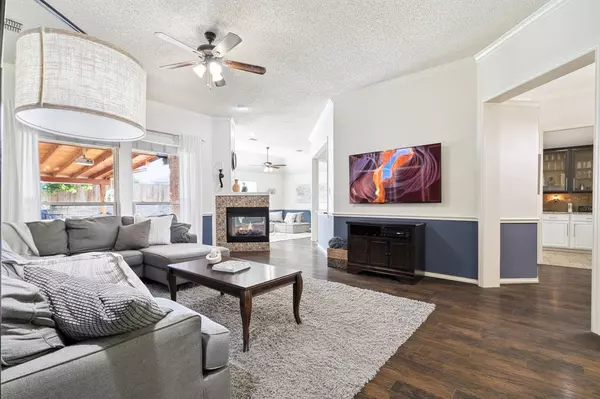$420,000
For more information regarding the value of a property, please contact us for a free consultation.
5008 Union Lake Drive Fort Worth, TX 76137
4 Beds
3 Baths
2,228 SqFt
Key Details
Property Type Single Family Home
Sub Type Single Family Residence
Listing Status Sold
Purchase Type For Sale
Square Footage 2,228 sqft
Price per Sqft $188
Subdivision Park Glen Add
MLS Listing ID 20732221
Sold Date 10/30/24
Style Traditional
Bedrooms 4
Full Baths 2
Half Baths 1
HOA Fees $5/ann
HOA Y/N Mandatory
Year Built 1993
Annual Tax Amount $8,311
Lot Size 0.261 Acres
Acres 0.261
Property Description
Updated, one-story Park Glen home in highly sought after Keller ISD is waiting for you. The kitchen features an abundance of cabinets, beautiful granite countertops, stainless steel appliances and butler's pantry adding a touch of timeless elegance. Open floor plan with high ceilings creates an airy and spacious ambiance. A double-sided gas fireplace makes it the perfect cozy place to gather when it's cool out. Off the entry is a formal dining or home office that features built in shelves. Primary suite offers privacy and features ensuite bath. An oversized backyard has a pool, playscape, trampoline and Kool deck covered patio, with outdoor theater, extends the living space making it great for entertaining. Recent updates include a roof, gutters, double hung low-e windows, carpet in all bedrooms, and fresh paint throughout. This lovely property invites you to feel at home in every room. Located close to shopping, entertainment, medical and only a short drive to downtown Ft WT.
Location
State TX
County Tarrant
Direction Off Park Vista go west on Spanish River to first street, Union Lake- turn left, house is on left GPS will direct you
Rooms
Dining Room 2
Interior
Interior Features Cable TV Available, Decorative Lighting, Eat-in Kitchen, Granite Counters, High Speed Internet Available, Kitchen Island, Open Floorplan, Pantry, Walk-In Closet(s)
Heating Central, Natural Gas
Cooling Ceiling Fan(s), Central Air, Electric
Flooring Carpet, Ceramic Tile, Simulated Wood
Fireplaces Number 1
Fireplaces Type Double Sided, Gas Logs, Gas Starter, Glass Doors, See Through Fireplace
Appliance Dishwasher, Disposal, Electric Cooktop, Electric Oven, Gas Water Heater, Convection Oven
Heat Source Central, Natural Gas
Laundry Electric Dryer Hookup, Utility Room, Full Size W/D Area
Exterior
Exterior Feature Covered Patio/Porch, Rain Gutters, Lighting
Garage Spaces 2.0
Fence Back Yard, Full, Rock/Stone, Wood
Utilities Available City Sewer, City Water, Concrete, Curbs, Sidewalk
Roof Type Composition
Total Parking Spaces 2
Garage Yes
Private Pool 1
Building
Lot Description Few Trees, Interior Lot, Landscaped, Lrg. Backyard Grass
Story One
Foundation Slab
Level or Stories One
Structure Type Brick,Wood
Schools
Elementary Schools Parkglen
Middle Schools Hillwood
High Schools Central
School District Keller Isd
Others
Ownership on record
Acceptable Financing Cash, Conventional, FHA, VA Loan
Listing Terms Cash, Conventional, FHA, VA Loan
Financing VA
Special Listing Condition Aerial Photo, Survey Available
Read Less
Want to know what your home might be worth? Contact us for a FREE valuation!

Our team is ready to help you sell your home for the highest possible price ASAP

©2025 North Texas Real Estate Information Systems.
Bought with Crystal Sanchez • eXp Realty, LLC





