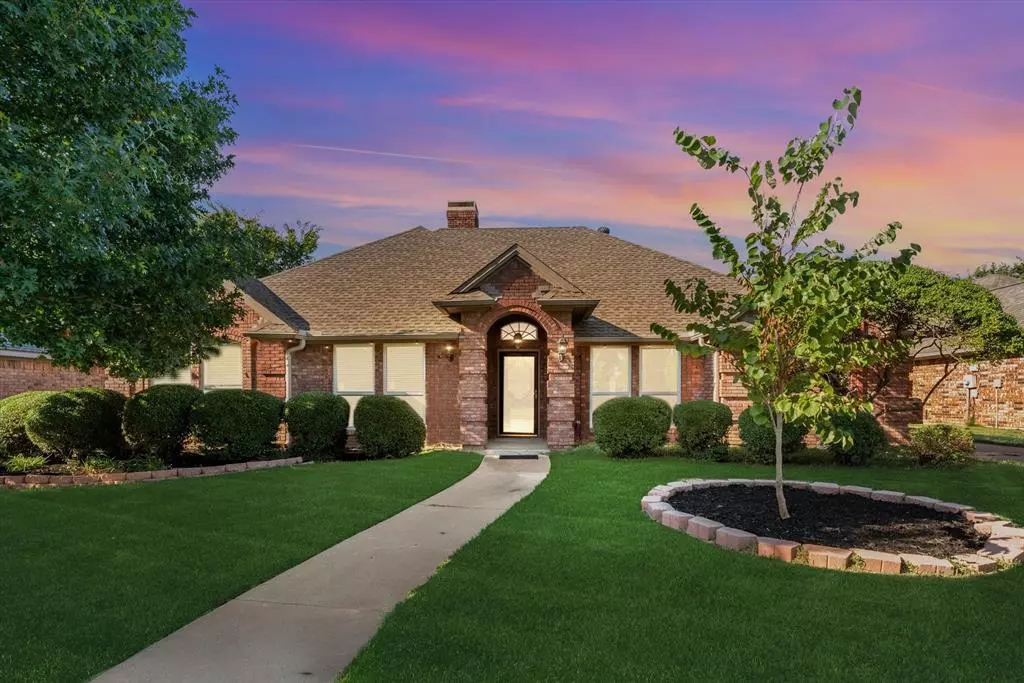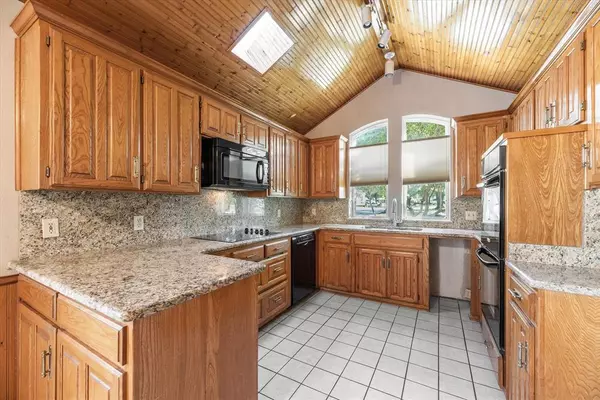$419,900
For more information regarding the value of a property, please contact us for a free consultation.
8717 Woodstair Drive North Richland Hills, TX 76182
4 Beds
3 Baths
2,397 SqFt
Key Details
Property Type Single Family Home
Sub Type Single Family Residence
Listing Status Sold
Purchase Type For Sale
Square Footage 2,397 sqft
Price per Sqft $175
Subdivision Glenann Add
MLS Listing ID 20692206
Sold Date 11/05/24
Style Traditional
Bedrooms 4
Full Baths 3
HOA Y/N None
Year Built 1987
Annual Tax Amount $7,241
Lot Size 8,407 Sqft
Acres 0.193
Property Description
Be the first to see this custom home, which offers an opportunity to buy into an exceptional neighborhood, wide open living, flexible floor plan, easy access to shopping, schools, restaurants, doctors and so much more! You can tell the difference upon driving up! Upon entering you'll find a wide open floor plan that has something for everyone- offering 4 bedrooms, 3 FULL baths, two dining areas, a separate home office, custom moldings, ceiling treatments, flexible living spaces, Texas sized family room with fireplace, custom mantle & millwork, and a primary suite tucked into the back corner of the home. The kitchen is a stand out, with custom cabinetry, granite countertops, multiple windows, & the perfect place to start each morning! Priced to allow a buyer to put their own touches on the home, poised in a sought after area, this home is beckoning a new owner who loves the finer things in life and enjoys making it happen! See it TODAY or see it SOLD!
Location
State TX
County Tarrant
Direction West on Mid-Cities, turn right onto Martin Dr, left onto Simmons Rd, right onto Woodstair Dr, home is on the right.
Rooms
Dining Room 2
Interior
Interior Features Cable TV Available, Decorative Lighting, Paneling, Vaulted Ceiling(s), Wet Bar
Heating Central, Electric, Fireplace(s)
Cooling Ceiling Fan(s), Central Air, Electric
Flooring Carpet, Ceramic Tile
Fireplaces Number 1
Fireplaces Type Wood Burning
Appliance Dishwasher, Disposal, Electric Cooktop, Electric Oven, Microwave, Tankless Water Heater
Heat Source Central, Electric, Fireplace(s)
Laundry Electric Dryer Hookup, Full Size W/D Area, Washer Hookup
Exterior
Exterior Feature Covered Patio/Porch, Rain Gutters, Lighting
Garage Spaces 2.0
Fence Wood
Utilities Available City Sewer, City Water, Curbs
Roof Type Composition
Total Parking Spaces 2
Garage Yes
Building
Lot Description Few Trees, Interior Lot, Landscaped, Sprinkler System, Subdivision
Story One
Foundation Slab
Level or Stories One
Structure Type Brick
Schools
Elementary Schools Walkercrk
Middle Schools Smithfield
High Schools Birdville
School District Birdville Isd
Others
Ownership Owner
Acceptable Financing Cash, Conventional, FHA, Texas Vet, VA Loan
Listing Terms Cash, Conventional, FHA, Texas Vet, VA Loan
Financing Conventional
Read Less
Want to know what your home might be worth? Contact us for a FREE valuation!

Our team is ready to help you sell your home for the highest possible price ASAP

©2025 North Texas Real Estate Information Systems.
Bought with Linda Burt • Top Hat Realty Group, LLC





