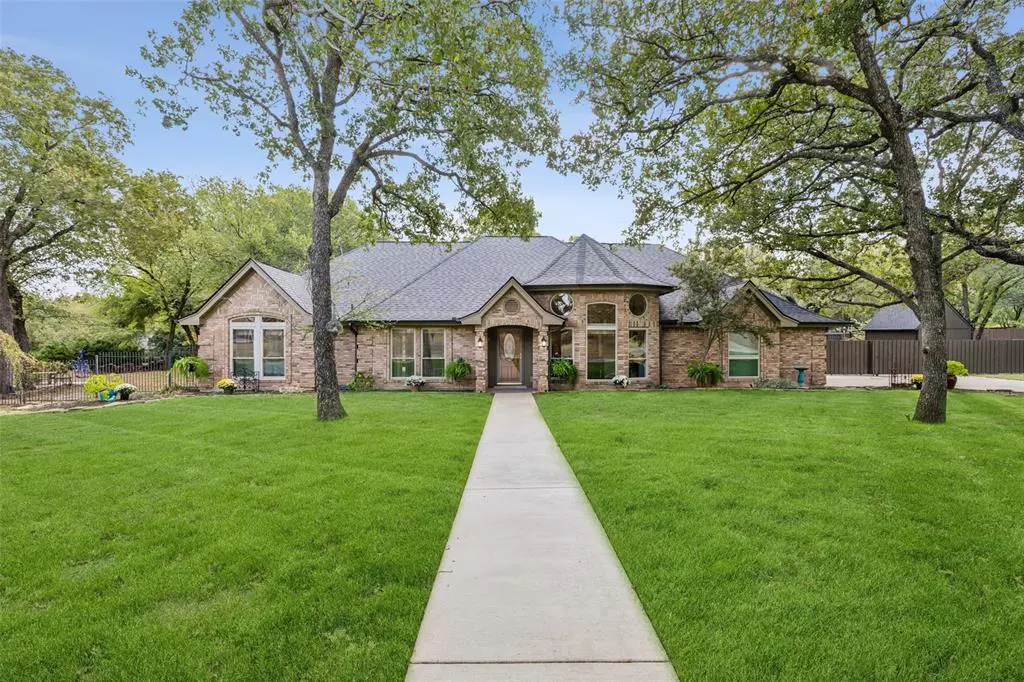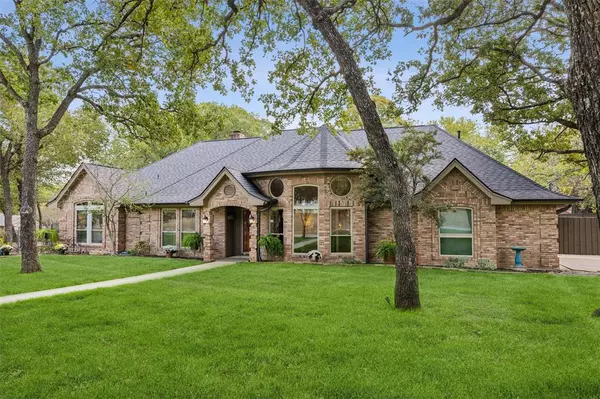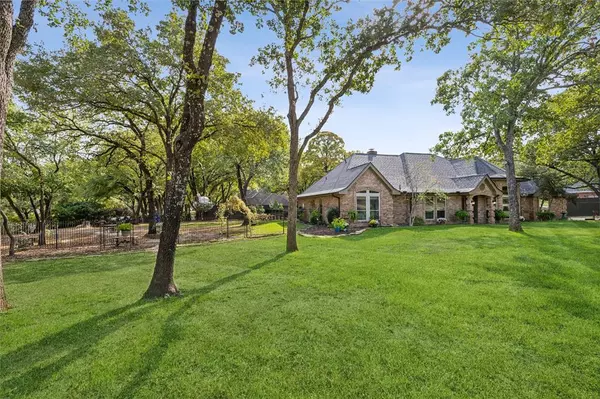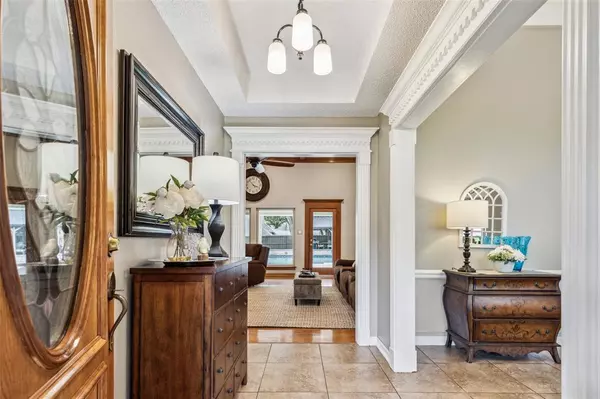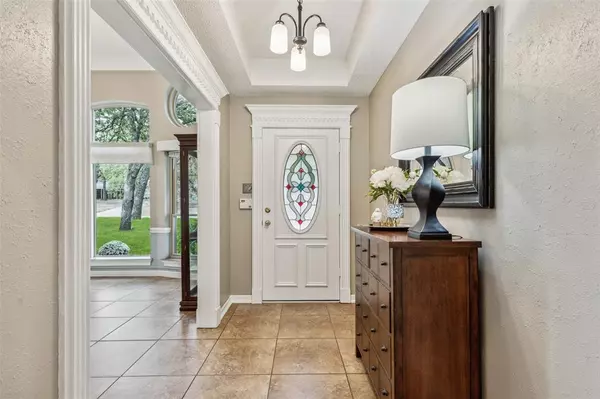$785,000
For more information regarding the value of a property, please contact us for a free consultation.
1432 Belaire Drive Keller, TX 76262
3 Beds
3 Baths
2,514 SqFt
Key Details
Property Type Single Family Home
Sub Type Single Family Residence
Listing Status Sold
Purchase Type For Sale
Square Footage 2,514 sqft
Price per Sqft $312
Subdivision Belaire Hills Estates
MLS Listing ID 20762845
Sold Date 11/18/24
Style Ranch
Bedrooms 3
Full Baths 2
Half Baths 1
HOA Y/N None
Year Built 1985
Annual Tax Amount $12,092
Lot Size 0.859 Acres
Acres 0.859
Property Description
** MULTIPLE OFFERS: Best & Final due by Sun Nov 3rd @ 8pm ** Remarkable Ranch in Belaire Hills Estates. Welcome to your personal oasis situated on just under an acre, with a private park-like setting. Recently renovated Pebbletec pool and spa are surrounded by ample decking and two covered spaces, perfect for year-round entertainment. As you step inside, you're greeted by high vaulted ceilings and soaring windows that fill the home with natural light. The kitchen features custom cabinets, granite countertops, and stainless steel appliances. Enjoy meals in the inviting breakfast nook or the formal dining area, both enhanced with lovely bay windows. The family room boasts a tall brick fireplace and a wood beamed coffered ceiling, offering picturesque views of the backyard pool. It flows seamlessly into a large bonus room, connected by a dry bar, providing additional flexible space for relaxation or entertaining. The primary suite, thoughtfully separated from the other bedrooms, features a trayed ceiling and a door leading directly to the backyard, giving easy access to the spa. The primary bath offers a separate tub and shower, dual closets, and plenty of storage. Two additional bedrooms share a beautifully updated Jack and Jill bath, complete with double sinks, quartz countertops, and a private wet area for convenience of use. This property is fully fenced and cross-fenced, featuring a storage shed and an additional building with a pavilion overlooking the pool. An attic fan has been installed for enhanced energy efficiency, and both the Roof and HVAC systems have been replaced within the last two years. Conveniently located with easy access to Highway 170 and Highway 114, you'll enjoy a peaceful country feel while being close to shopping, dining, and other amenities. The home attends Keller ISD, including the popular Florence Elementary. Don't miss your chance to own this exceptional property!
Location
State TX
County Tarrant
Community Curbs, Greenbelt, Park
Direction Traveling East on 170: Exit to sevice road after crossing 377. Turn RT on Ottinger Road & remain on Ottinger Road by keeping RT at the split. Turn RT on Belaire Drive. 1st house on LFT
Rooms
Dining Room 2
Interior
Interior Features Built-in Features, Cable TV Available, Cathedral Ceiling(s), Decorative Lighting, Flat Screen Wiring, Granite Counters, High Speed Internet Available, Natural Woodwork, Vaulted Ceiling(s), Walk-In Closet(s)
Heating Central, Natural Gas
Cooling Attic Fan, Ceiling Fan(s), Central Air, Electric
Flooring Carpet, Ceramic Tile, Wood
Fireplaces Number 1
Fireplaces Type Brick, Gas, Gas Logs, Gas Starter, Living Room
Appliance Dishwasher, Disposal, Electric Oven, Electric Range, Gas Water Heater, Microwave, Vented Exhaust Fan
Heat Source Central, Natural Gas
Laundry Electric Dryer Hookup, Utility Room
Exterior
Exterior Feature Covered Deck, Covered Patio/Porch, Rain Gutters, Lighting
Garage Spaces 2.0
Fence Cross Fenced, Wood, Wrought Iron
Pool Diving Board, Fenced, Gunite, Heated, Outdoor Pool, Pool/Spa Combo, Pump, Salt Water
Community Features Curbs, Greenbelt, Park
Utilities Available City Sewer, City Water, Curbs
Roof Type Composition
Total Parking Spaces 2
Garage Yes
Private Pool 1
Building
Lot Description Corner Lot, Landscaped, Lrg. Backyard Grass, Many Trees, Sprinkler System
Story One
Foundation Slab
Level or Stories One
Structure Type Brick,Fiber Cement,Wood
Schools
Elementary Schools Florence
Middle Schools Keller
High Schools Keller
School District Keller Isd
Others
Restrictions No Known Restriction(s)
Ownership Lisa Ann Mishak Trustee of Lisa Mishak LivingTrust
Acceptable Financing Cash, Conventional, FHA, Texas Vet, VA Loan
Listing Terms Cash, Conventional, FHA, Texas Vet, VA Loan
Financing Conventional
Read Less
Want to know what your home might be worth? Contact us for a FREE valuation!

Our team is ready to help you sell your home for the highest possible price ASAP

©2025 North Texas Real Estate Information Systems.
Bought with Deana Woods • All City Real Estate, Ltd. Co.

