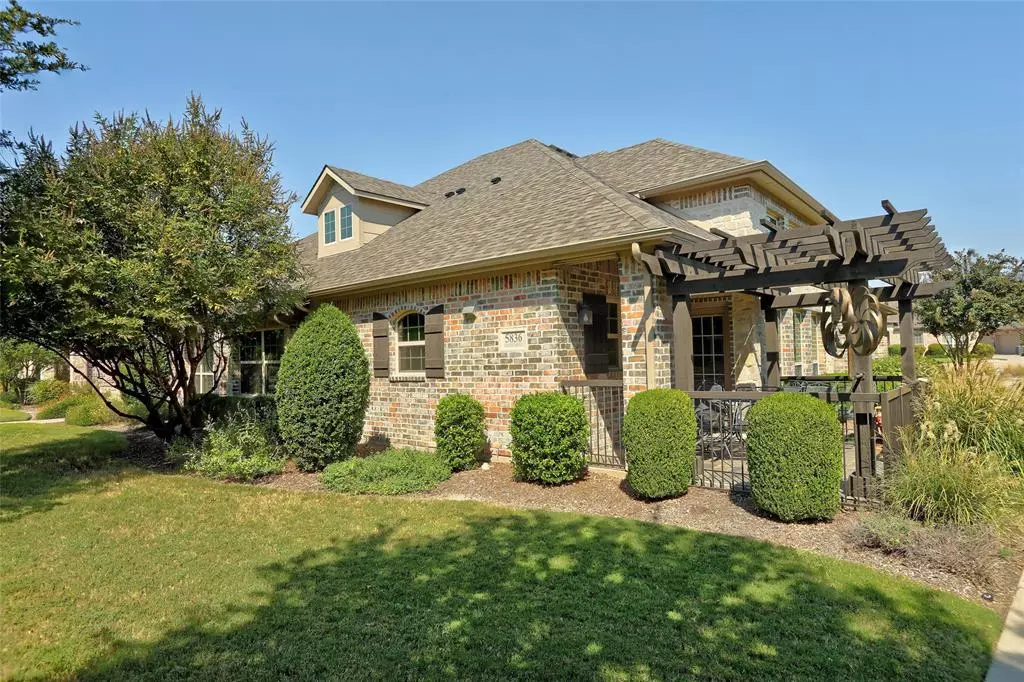$424,900
For more information regarding the value of a property, please contact us for a free consultation.
5836 Fairview Parkway Fairview, TX 75069
3 Beds
2 Baths
1,698 SqFt
Key Details
Property Type Townhouse
Sub Type Townhouse
Listing Status Sold
Purchase Type For Sale
Square Footage 1,698 sqft
Price per Sqft $250
Subdivision Villas In The Park Ph Ii
MLS Listing ID 20748352
Sold Date 11/22/24
Style Traditional
Bedrooms 3
Full Baths 2
HOA Fees $309/mo
HOA Y/N Mandatory
Year Built 2013
Annual Tax Amount $6,402
Lot Size 4,704 Sqft
Acres 0.108
Property Description
Charming 1-story home, end unit that beckons with its beautiful landscaping & inviting covered patios. Be greeted by an open floor plan that seamlessly blends living spaces, complemented by tall ceilings & abundant windows that bathe the interior in natural light. The heart of this home is the well-appointed kitchen, featuring stainless steel appliances, elegant granite countertops & stylish tile backsplash. A convenient breakfast bar & pantry add functionality & charm. The primary bedroom suite is a true retreat, boasting a cozy window seat perfect for curling up with a good book. The ensuite bathroom impresses with a spacious walk-in shower complete with a bench, dual sink vanity & separate water closet. A generous walk-in closet provides ample storage space. A unique feature of this home is the study, illuminated by a beautiful skylight that creates an inspiring workspace. Whether you're entertaining or simply relaxing, this home provides the perfect backdrop for your lifestyle.
Location
State TX
County Collin
Community Club House, Community Pool, Community Sprinkler, Curbs, Fitness Center, Playground, Sidewalks
Direction Use 5678 Orchard Parkway as mapping destination for off-street parking and take sidewalk to 5824 townhome entrance. OR From 75, east on Stacy, left (north) on N Greenville, left on Indian Springs, left on Fairview Parkway and Park on the road.
Rooms
Dining Room 1
Interior
Interior Features Cable TV Available, Decorative Lighting, Double Vanity, Flat Screen Wiring, Granite Counters, High Speed Internet Available, Vaulted Ceiling(s), Walk-In Closet(s)
Heating Central, Electric, ENERGY STAR Qualified Equipment, ENERGY STAR/ACCA RSI Qualified Installation
Cooling Ceiling Fan(s), Central Air, Electric
Flooring Luxury Vinyl Plank
Appliance Dishwasher, Disposal, Dryer, Electric Cooktop, Electric Oven, Electric Range, Microwave, Convection Oven, Refrigerator, Vented Exhaust Fan, Washer
Heat Source Central, Electric, ENERGY STAR Qualified Equipment, ENERGY STAR/ACCA RSI Qualified Installation
Laundry Electric Dryer Hookup, Utility Room, Full Size W/D Area, Washer Hookup
Exterior
Exterior Feature Covered Deck, Rain Gutters
Garage Spaces 2.0
Fence Metal
Community Features Club House, Community Pool, Community Sprinkler, Curbs, Fitness Center, Playground, Sidewalks
Utilities Available Alley, Cable Available, City Sewer, City Water, Community Mailbox, Concrete, Curbs, Individual Gas Meter, Phone Available, Sidewalk, Underground Utilities
Roof Type Composition
Total Parking Spaces 2
Garage Yes
Building
Lot Description Few Trees, Landscaped, Level, Sprinkler System, Subdivision
Story One
Foundation Slab
Level or Stories One
Structure Type Brick
Schools
Elementary Schools Jesse Mcgowen
Middle Schools Faubion
High Schools Mckinney
School District Mckinney Isd
Others
Ownership See agent
Acceptable Financing Cash, Conventional, FHA, VA Loan
Listing Terms Cash, Conventional, FHA, VA Loan
Financing Conventional
Read Less
Want to know what your home might be worth? Contact us for a FREE valuation!

Our team is ready to help you sell your home for the highest possible price ASAP

©2025 North Texas Real Estate Information Systems.
Bought with Lori Cota • Davidson Lane Real Estate Grp

