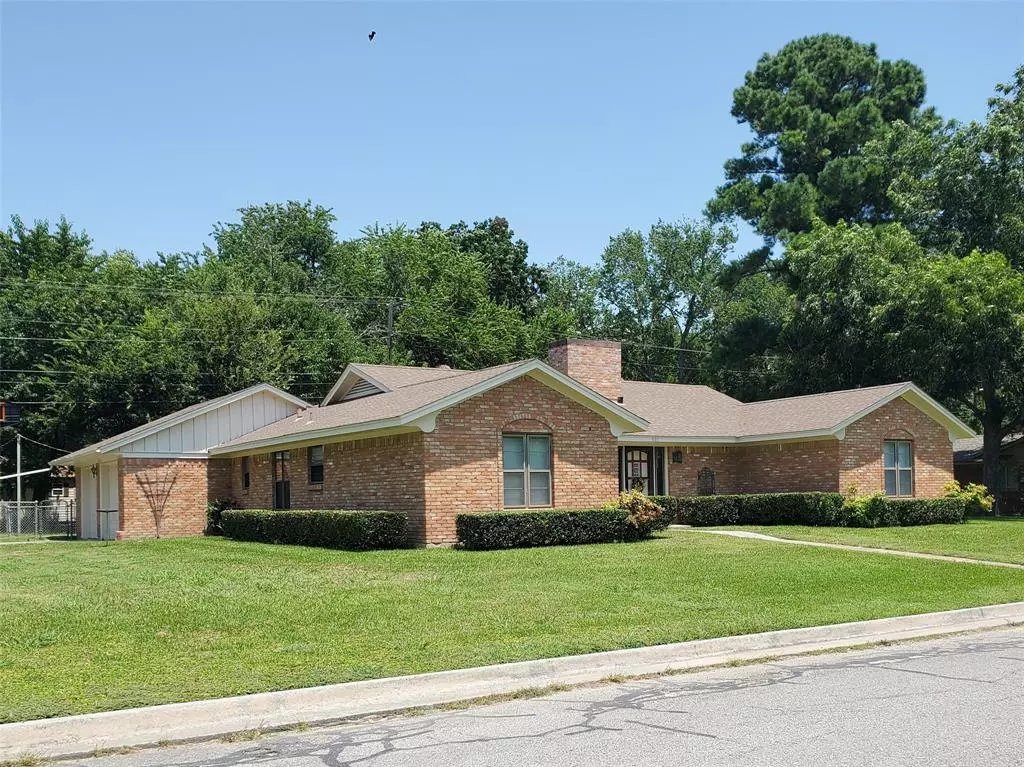$340,000
For more information regarding the value of a property, please contact us for a free consultation.
601 Wes Michael Road Bonham, TX 75418
3 Beds
3 Baths
1,836 SqFt
Key Details
Property Type Single Family Home
Sub Type Single Family Residence
Listing Status Sold
Purchase Type For Sale
Square Footage 1,836 sqft
Price per Sqft $185
Subdivision Lindawood, H Burkhardt
MLS Listing ID 20393782
Sold Date 11/22/24
Style Traditional
Bedrooms 3
Full Baths 3
HOA Y/N None
Year Built 1969
Lot Size 1.077 Acres
Acres 1.0767
Property Description
PRICE REDUCTION! MOTIVATED SELLER! Very Well-Maintained One-Owner home on a 1.0767-acre corner lot in the Heart of Bonham. The home is 1836 sqft - 3 Bdrm & 3 Bath. New Roof Installed 11-28-23. Entrance to the Home has arched brick entrances into the Den. Den has Built-In shelving and a large brick wood burning fireplace. The Master Bedroom has an Ensuite Bathroom. A Jack & Jill Bathroom separates the 2 Guest Bedrooms. The Kitchen has a large prep area. There is a Pantry, Built-In China Cabinet with Desk, and an Office Space. The backyard patio is great for morning coffee and evening tea or entertaining. The large 1+ acre lot is a Park-Like Setting with trees and open areas. There is room for Badminton, Volleyball, Croquet, or numerous other activities. At one time, there was a large productive garden planted. There is a large 39 x 27 Workshop on concrete with electricity & a Roll-up door. There is another insulated building with loft area that could be used as a She Shed or Storage.
Location
State TX
County Fannin
Direction From the Bonham Square go North on Center Street to Russell Street. Turn Right onto Russell Street and turn Left onto Island Bayou. At the Stop Sign, turn Right onto Wes Michael Road. Go 2 blocks and the home will be on your Left at the corner of Wes Michael Road and Thomas Lee. Sign is in the yard.
Rooms
Dining Room 2
Interior
Interior Features Built-in Features, Cable TV Available, Decorative Lighting, Eat-in Kitchen, Flat Screen Wiring, High Speed Internet Available, Natural Woodwork, Paneling, Pantry, Vaulted Ceiling(s)
Heating Central, Electric
Cooling Central Air, Electric
Flooring Carpet, Tile
Fireplaces Number 1
Fireplaces Type Brick, Den, Wood Burning
Appliance Dishwasher, Electric Range
Heat Source Central, Electric
Laundry Full Size W/D Area
Exterior
Exterior Feature Rain Gutters, Storage
Garage Spaces 2.0
Fence Back Yard, Chain Link
Utilities Available All Weather Road, Cable Available, City Sewer, City Water, Concrete, Curbs, Electricity Connected, Phone Available
Roof Type Composition
Garage Yes
Building
Lot Description Corner Lot, Few Trees, Landscaped, Lrg. Backyard Grass, Many Trees, Sprinkler System
Story One
Foundation Slab
Level or Stories One
Structure Type Brick,Wood
Schools
Elementary Schools Evans
High Schools Bonham
School District Bonham Isd
Others
Restrictions Other
Ownership Keene
Acceptable Financing Cash, Conventional, FHA, USDA Loan, VA Loan
Listing Terms Cash, Conventional, FHA, USDA Loan, VA Loan
Financing VA
Read Less
Want to know what your home might be worth? Contact us for a FREE valuation!

Our team is ready to help you sell your home for the highest possible price ASAP

©2024 North Texas Real Estate Information Systems.
Bought with Amy Jo Saenz • Pinnacle Realty Advisors


