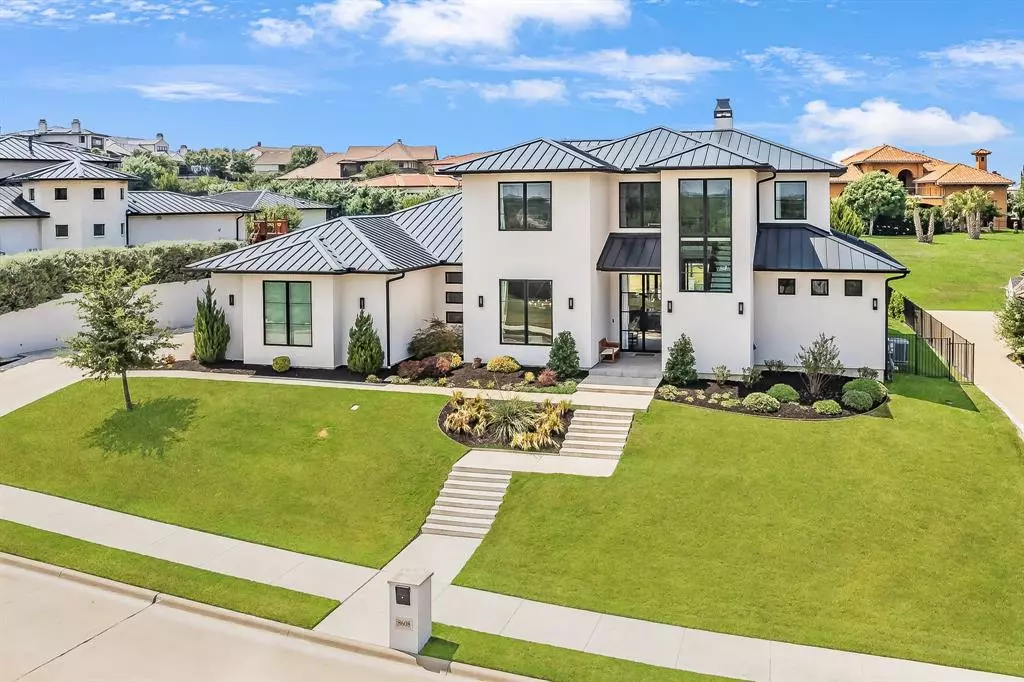$1,995,000
For more information regarding the value of a property, please contact us for a free consultation.
8608 E Cantera Way Benbrook, TX 76126
5 Beds
6 Baths
4,808 SqFt
Key Details
Property Type Single Family Home
Sub Type Single Family Residence
Listing Status Sold
Purchase Type For Sale
Square Footage 4,808 sqft
Price per Sqft $414
Subdivision La Cantera Team Ranch Ph Ii
MLS Listing ID 20689276
Sold Date 11/25/24
Style Contemporary/Modern
Bedrooms 5
Full Baths 5
Half Baths 1
HOA Fees $345/ann
HOA Y/N Mandatory
Year Built 2019
Annual Tax Amount $43,179
Lot Size 0.502 Acres
Acres 0.502
Property Description
This stunning contemporary style home is situated on over half an acre inside the guarded & gated La Cantera at Team Ranch. This like-new home features an open floor plan,12-foot ceilings,light and bright interior w designer finishes,& quality craftsmanship throughout. The design includes glass sliders for indoor-outdoor living options. The chef's kitchen is equipped w commercial grade appliances,natural stone countertops,a large waterfall island,& custom cabinets. Main floor features a master suite,guest suite,office,& a spacious utility room with ample storage. Upstairs,three additional en-suite bedrooms & game room. Spacious master suite comes complete with his & her toilets
& a walk-in closet. The covered patio offers ample outdoor living space, a beautiful pool, outdoor kitchen, and a gas-burning fireplace. Private Schools - All Saints' Episcopal is 3 miles away. FW Country Day, Southwest Christian, and Trinity Valley all less than 8 miles away. Additional storage above garage.
Location
State TX
County Tarrant
Direction From I-30 head south on I-820, exit Team Ranch Rd. Left over I-820 and straight to the guardhouse. From the gate head straight, E Cantera will be your third street on the right. Third house on the right.
Rooms
Dining Room 2
Interior
Interior Features Built-in Wine Cooler, Cable TV Available, Decorative Lighting, Dry Bar, Eat-in Kitchen, Flat Screen Wiring, Granite Counters, High Speed Internet Available, In-Law Suite Floorplan, Kitchen Island, Open Floorplan, Pantry, Smart Home System, Vaulted Ceiling(s), Walk-In Closet(s), Wet Bar, Second Primary Bedroom
Fireplaces Number 2
Fireplaces Type Gas, Gas Logs
Appliance Built-in Gas Range, Built-in Refrigerator, Dishwasher, Disposal, Dryer, Electric Oven, Gas Cooktop, Ice Maker, Microwave, Convection Oven, Plumbed For Gas in Kitchen, Refrigerator, Warming Drawer, Washer
Exterior
Garage Spaces 3.0
Utilities Available Cable Available, City Sewer, City Water, Curbs, Electricity Connected, Individual Gas Meter, Sidewalk, Underground Utilities
Total Parking Spaces 3
Garage Yes
Private Pool 1
Building
Story Two
Level or Stories Two
Structure Type Stucco
Schools
Elementary Schools Waverlypar
Middle Schools Benbrook
High Schools Benbrook
School District Fort Worth Isd
Others
Ownership Of Record
Financing Cash
Read Less
Want to know what your home might be worth? Contact us for a FREE valuation!

Our team is ready to help you sell your home for the highest possible price ASAP

©2025 North Texas Real Estate Information Systems.
Bought with Walker Turney • Williams Trew Real Estate

