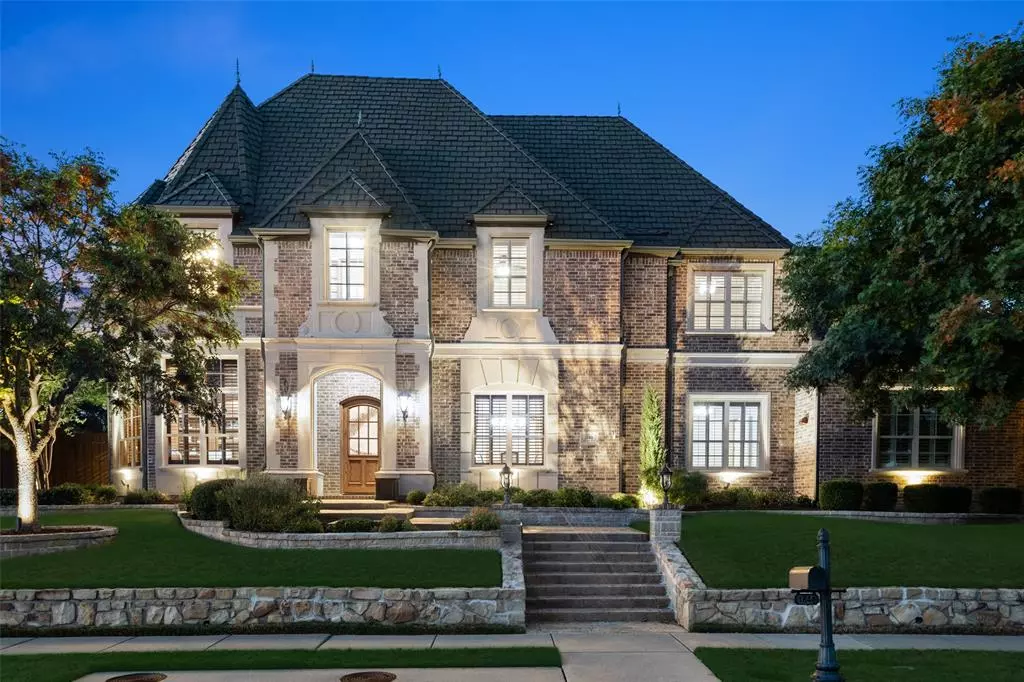$1,875,000
For more information regarding the value of a property, please contact us for a free consultation.
1844 San Jacinto Drive Allen, TX 75013
5 Beds
7 Baths
6,812 SqFt
Key Details
Property Type Single Family Home
Sub Type Single Family Residence
Listing Status Sold
Purchase Type For Sale
Square Footage 6,812 sqft
Price per Sqft $275
Subdivision Twin Creeks Ph 7D-1
MLS Listing ID 20744553
Sold Date 11/25/24
Style French,Traditional
Bedrooms 5
Full Baths 5
Half Baths 2
HOA Fees $39
HOA Y/N Mandatory
Year Built 2010
Annual Tax Amount $22,896
Lot Size 0.340 Acres
Acres 0.34
Property Description
Step into timeless sophistication with high ceilings, refined maple details & sweeping panoramic windows that enhance the details of this magnificent property. The generous layout includes 5 bedrooms, each with ensuite baths, spread across 6,812 square feet of opulent living space, effortlessly merging traditional charm with contemporary amenities. Host gatherings in the cutting-edge home theatre & enjoy the expansive game room, which includes a built-in entertainment center, window seats & a walk-around bar with beverage center & dishwasher. Upstairs, a secondary bedroom with built-in twin bunk beds adds a playful element & a newly-added flex space provides extra room for various activities. Outdoors, a diving pool, spa, outdoor kitchen & artificially-turfed yard offer abundant spaces for leisure & enjoyment. Car enthusiasts will value the private motorcourt & 4-car garage, equipped with a hydraulic lift & workshop. Book a showing today & experience unparalleled comfort & style!
Location
State TX
County Collin
Community Community Pool, Curbs, Fishing, Golf, Greenbelt, Jogging Path/Bike Path, Lake, Park, Playground, Pool, Sidewalks, Tennis Court(S), Other
Direction 75 North, Exit W McDermott, N Alma, W Exchange, Left on Lexington Ave, Right on San Jacinto, Property on Right at Corner of Walnut Springs.
Rooms
Dining Room 2
Interior
Interior Features Built-in Features, Built-in Wine Cooler, Cable TV Available, Cathedral Ceiling(s), Chandelier, Decorative Lighting, Double Vanity, Dry Bar, Eat-in Kitchen, Flat Screen Wiring, Granite Counters, High Speed Internet Available, In-Law Suite Floorplan, Kitchen Island, Loft, Natural Woodwork, Open Floorplan, Paneling, Pantry, Smart Home System, Sound System Wiring, Vaulted Ceiling(s), Wainscoting, Walk-In Closet(s), Wet Bar, Wired for Data
Heating Central, Fireplace(s), Natural Gas, Zoned
Cooling Ceiling Fan(s), Central Air, ENERGY STAR Qualified Equipment, Zoned
Flooring Carpet, Ceramic Tile, Wood
Fireplaces Number 1
Fireplaces Type Family Room, Gas Logs, Gas Starter, Metal, Wood Burning
Equipment Home Theater
Appliance Built-in Refrigerator, Dishwasher, Disposal, Dryer, Electric Oven, Gas Cooktop, Gas Water Heater, Microwave, Convection Oven, Double Oven, Plumbed For Gas in Kitchen, Vented Exhaust Fan, Washer
Heat Source Central, Fireplace(s), Natural Gas, Zoned
Laundry Electric Dryer Hookup, Utility Room, Full Size W/D Area, Stacked W/D Area, Washer Hookup
Exterior
Exterior Feature Covered Patio/Porch, Rain Gutters, Lighting, Outdoor Kitchen, Outdoor Living Center, Playground, Private Yard
Garage Spaces 4.0
Fence Electric, Fenced, Gate, Privacy, Wood, Wrought Iron
Pool Diving Board, Fenced, Gunite, Heated, In Ground, Outdoor Pool, Pool Sweep, Pool/Spa Combo, Pump, Salt Water, Water Feature
Community Features Community Pool, Curbs, Fishing, Golf, Greenbelt, Jogging Path/Bike Path, Lake, Park, Playground, Pool, Sidewalks, Tennis Court(s), Other
Utilities Available Alley, Cable Available, City Sewer, City Water, Curbs, Electricity Connected, Individual Gas Meter, Individual Water Meter, Sidewalk, Underground Utilities
Roof Type Composition,Other
Total Parking Spaces 4
Garage Yes
Private Pool 1
Building
Lot Description Corner Lot, Few Trees, Interior Lot, Landscaped, Lrg. Backyard Grass, Sprinkler System, Subdivision
Story Two
Foundation Slab
Level or Stories Two
Structure Type Brick,Concrete,Radiant Barrier,Rock/Stone,Siding,Wood
Schools
Elementary Schools Evans
Middle Schools Ereckson
High Schools Allen
School District Allen Isd
Others
Restrictions Architectural,Deed,Easement(s)
Ownership See Offer Instructions
Acceptable Financing Cash, Conventional, VA Loan, Other
Listing Terms Cash, Conventional, VA Loan, Other
Financing Conventional
Special Listing Condition Aerial Photo, Deed Restrictions, Survey Available, Utility Easement
Read Less
Want to know what your home might be worth? Contact us for a FREE valuation!

Our team is ready to help you sell your home for the highest possible price ASAP

©2025 North Texas Real Estate Information Systems.
Bought with Hafsa Asim • Big Block National LLC

