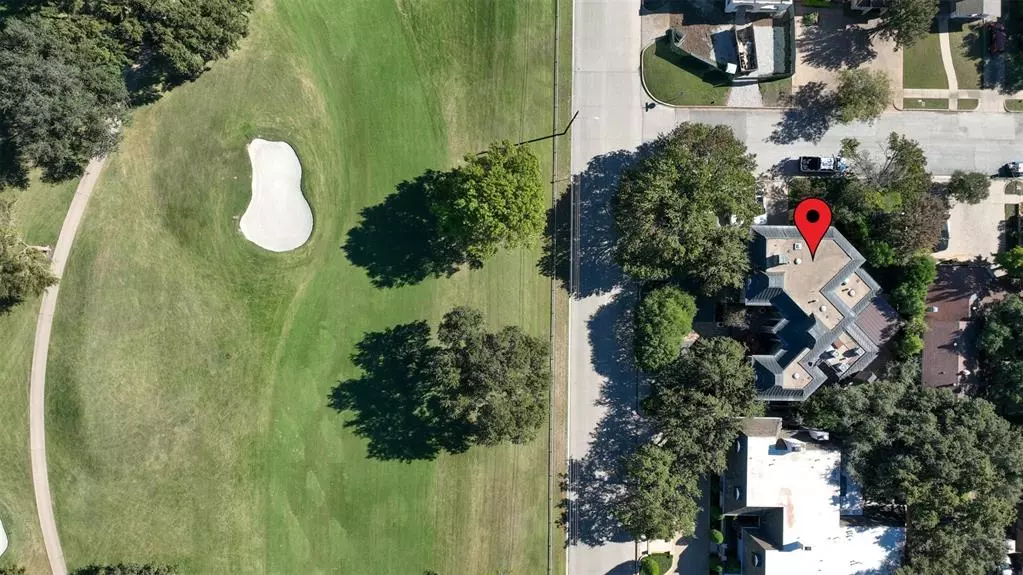$2,175,000
For more information regarding the value of a property, please contact us for a free consultation.
4301 Crestline Road Fort Worth, TX 76107
3 Beds
3 Baths
4,116 SqFt
Key Details
Property Type Single Family Home
Sub Type Single Family Residence
Listing Status Sold
Purchase Type For Sale
Square Footage 4,116 sqft
Price per Sqft $528
Subdivision Hillcrest Add
MLS Listing ID 20776212
Sold Date 12/02/24
Style Traditional
Bedrooms 3
Full Baths 3
HOA Y/N None
Year Built 1984
Lot Size 8,494 Sqft
Acres 0.195
Property Description
Professional interior photos coming soon. Discover luxury living at 4301 Crestline Road, an extraordinary residence situated directly across from the iconic first fairway of River Crest Country Club. This home is a serene urban retreat, surrounded by lush landscaping and mature trees that create a sense of privacy and tranquility.
The backyard is a true oasis, featuring an inviting covered patio with refined patterned flooring and low-maintenance artificial turf, perfect for effortless entertaining or unwinding in your private sanctuary. Step inside to find a stunning gourmet kitchen equipped with top-of-the-line appliances, designed to delight any culinary enthusiast. With three spacious bedrooms and three beautifully appointed full baths, this home ensures comfort and sophistication for the whole family. Crafted with impeccable attention to detail and luxurious finishes, this west side gem embodies the best of modern elegance and timeless design. Ideally located, you'll be just minutes from premier shopping, dining, and entertainment, making it the perfect setting for living your best life.
Location
State TX
County Tarrant
Direction Use GPS
Rooms
Dining Room 1
Interior
Interior Features Built-in Features, Built-in Wine Cooler, Cable TV Available, Decorative Lighting, Granite Counters, High Speed Internet Available, Kitchen Island, Open Floorplan, Wet Bar
Heating Natural Gas
Cooling Ceiling Fan(s), Central Air, Electric
Flooring Carpet, Wood
Fireplaces Number 1
Fireplaces Type Gas
Appliance Built-in Refrigerator, Dishwasher, Disposal, Gas Cooktop, Gas Oven, Ice Maker, Microwave, Plumbed For Gas in Kitchen
Heat Source Natural Gas
Laundry Utility Room, Full Size W/D Area, Washer Hookup
Exterior
Exterior Feature Courtyard, Covered Patio/Porch, Rain Gutters, Lighting, Private Entrance, Private Yard, Storage
Garage Spaces 3.0
Fence Brick
Utilities Available Cable Available, City Sewer, City Water, Curbs, Individual Gas Meter, Individual Water Meter, Sidewalk
Roof Type Metal
Total Parking Spaces 3
Garage Yes
Building
Lot Description Corner Lot, Landscaped, Many Trees, Park View, Sprinkler System
Story Two
Foundation Slab
Level or Stories Two
Structure Type Brick
Schools
Elementary Schools N Hi Mt
Middle Schools Stripling
High Schools Arlngtnhts
School District Fort Worth Isd
Others
Ownership of Record
Acceptable Financing Cash, Conventional
Listing Terms Cash, Conventional
Financing Cash
Special Listing Condition Aerial Photo
Read Less
Want to know what your home might be worth? Contact us for a FREE valuation!

Our team is ready to help you sell your home for the highest possible price ASAP

©2025 North Texas Real Estate Information Systems.
Bought with Wes Williams • Burt Ladner Real Estate LLC

