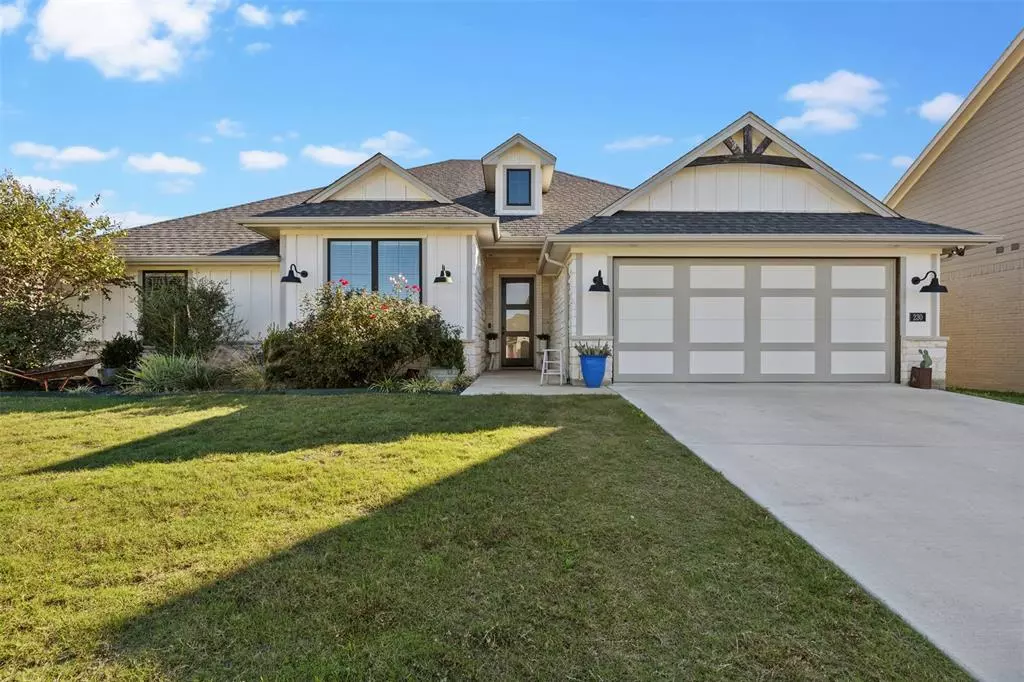$399,900
For more information regarding the value of a property, please contact us for a free consultation.
230 Buckeye Drive Weatherford, TX 76086
4 Beds
2 Baths
1,990 SqFt
Key Details
Property Type Single Family Home
Sub Type Single Family Residence
Listing Status Sold
Purchase Type For Sale
Square Footage 1,990 sqft
Price per Sqft $200
Subdivision Pleasant Valley Ph Iii
MLS Listing ID 20781810
Sold Date 12/19/24
Style Modern Farmhouse,Traditional
Bedrooms 4
Full Baths 2
HOA Y/N None
Year Built 2019
Annual Tax Amount $6,722
Lot Size 10,454 Sqft
Acres 0.24
Property Description
Welcome to the sweet neighborhood of Pleasant Valley! This home is a beautiful modern farmhouse style with all of the attention to detail. The front yard is fully landscaped, drawing you in to the warm inviting entry. Solid glass windows across the back of the living room to overlook the covered patio and letting in ample natural light. Lighting is fully upgraded throughout to carry the styling from the open concept kitchen and living area to the split bedrooms. The kitchen boasts a farmhouse sink as well as an island large enough to seat the whole family. The Primary bedroom and en suite bathroom give you a secluded spa like feel for the primary retreat of your dreams. One bedroom is equipped with a built-in bunk bed, and another also has a custom built in twin styled with vintage truck accessory. This beautiful home is move-in ready to be your dream home!
Location
State TX
County Parker
Direction Exiting IH-20 head North on S Bowie Dr. Continue straight and Turn left on to Ranger Hwy (Spur 312); Turn left onto Pleasant View Dr. Left onto Buckeye Dr and the Property is on your right at the first Cul-de- sac. (GPS Friendly)
Rooms
Dining Room 1
Interior
Interior Features Built-in Features, Cable TV Available, Decorative Lighting, Eat-in Kitchen, Flat Screen Wiring, Granite Counters, High Speed Internet Available, Kitchen Island, Natural Woodwork, Open Floorplan, Pantry, Wainscoting, Walk-In Closet(s)
Heating Electric, Fireplace(s)
Cooling Ceiling Fan(s), Central Air, Electric
Fireplaces Number 1
Fireplaces Type Family Room, Wood Burning
Appliance Dishwasher, Disposal, Electric Oven, Electric Range, Electric Water Heater, Microwave
Heat Source Electric, Fireplace(s)
Laundry Electric Dryer Hookup, Utility Room, Full Size W/D Area, Washer Hookup
Exterior
Exterior Feature Covered Patio/Porch
Garage Spaces 2.0
Carport Spaces 2
Utilities Available Cable Available, City Sewer, City Water, Concrete, Curbs, Electricity Available, Phone Available, Sidewalk, Underground Utilities
Roof Type Asphalt,Shingle
Total Parking Spaces 2
Garage Yes
Building
Lot Description Cul-De-Sac, Subdivision
Story One
Level or Stories One
Structure Type Brick
Schools
Elementary Schools Wright
Middle Schools Hall
High Schools Weatherford
School District Weatherford Isd
Others
Ownership Justin Lamb
Acceptable Financing Cash, Conventional, FHA, VA Loan
Listing Terms Cash, Conventional, FHA, VA Loan
Financing FHA
Special Listing Condition Survey Available
Read Less
Want to know what your home might be worth? Contact us for a FREE valuation!

Our team is ready to help you sell your home for the highest possible price ASAP

©2025 North Texas Real Estate Information Systems.
Bought with Kamisha Tuley • Texas Property Brokers, LLC

