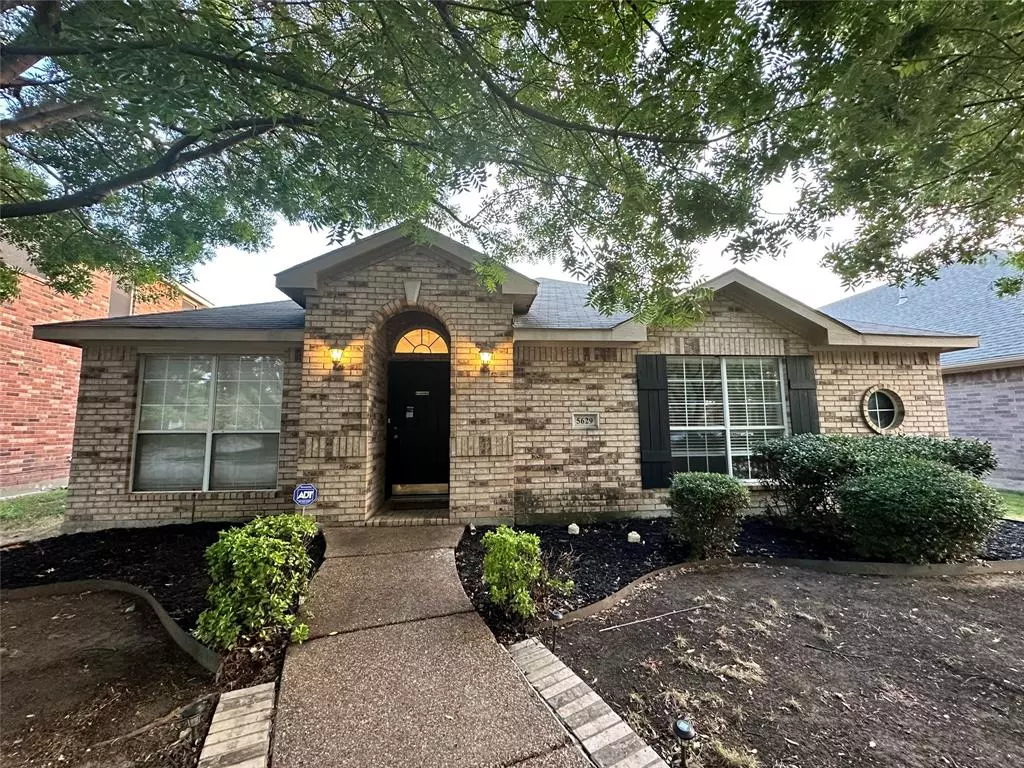$409,900
For more information regarding the value of a property, please contact us for a free consultation.
5629 Sundance Drive The Colony, TX 75056
3 Beds
2 Baths
2,020 SqFt
Key Details
Property Type Single Family Home
Sub Type Single Family Residence
Listing Status Sold
Purchase Type For Sale
Square Footage 2,020 sqft
Price per Sqft $202
Subdivision Legend Trails Ph I
MLS Listing ID 20719638
Sold Date 12/27/24
Style Traditional
Bedrooms 3
Full Baths 2
HOA Fees $36/ann
HOA Y/N Mandatory
Year Built 2001
Annual Tax Amount $8,446
Lot Size 5,880 Sqft
Acres 0.135
Property Sub-Type Single Family Residence
Property Description
Seller will contribute up to $12,297 towards buyer closing costs. Welcome to 5629 Sundance, single-story retreat that combines modern comfort with classic appeal. This inviting home features three spacious bedrooms and two bathrooms, offering an ideal layout for both relaxation and entertaining.
As you step inside, you'll be greeted by an open and airy formal dining room, where natural light floods through large windows perfect for hosting family gatherings or intimate dinners.
Retreat to the primary suite, a peaceful haven with ample space, a walk-in closet, and a luxurious en-suite bathroom complete with dual sinks, a soaking tub, and a separate shower. The two additional bedrooms are equally well-sized, providing flexibility for a home office, guest room, or play area. Step outside to discover your private backyard, where you can enjoy serene evenings on the patio or spend time in the low-maintenance yard, ideal for gardening or relaxing under the stars.Don't miss the opportunity to make this delightful property your new home.
Location
State TX
County Denton
Direction Follow I-35E to N Interstate 35E in Carrollton. Take exit 445A from I-35E N Take Dickerson Pkwy, W Rosemeade Pkwy, Old Denton Rd and State Hwy 121 N to Sundance Dr in The Colony
Rooms
Dining Room 1
Interior
Interior Features Double Vanity, Walk-In Closet(s)
Heating Central
Cooling Ceiling Fan(s), Central Air
Flooring Tile, Vinyl
Fireplaces Number 1
Fireplaces Type Gas Starter
Appliance Dishwasher, Gas Oven, Gas Range, Microwave, Refrigerator
Heat Source Central
Laundry Full Size W/D Area
Exterior
Garage Spaces 2.0
Fence Back Yard, Wood
Utilities Available City Sewer, City Water
Roof Type Composition
Garage Yes
Building
Story One
Foundation Slab
Level or Stories One
Structure Type Brick
Schools
Elementary Schools Morningside
Middle Schools Griffin
High Schools The Colony
School District Lewisville Isd
Others
Restrictions Deed
Ownership AMH 2014-1 Borrower, LLC
Acceptable Financing Cash, Conventional, FHA, VA Loan
Listing Terms Cash, Conventional, FHA, VA Loan
Financing FHA
Read Less
Want to know what your home might be worth? Contact us for a FREE valuation!

Our team is ready to help you sell your home for the highest possible price ASAP

©2025 North Texas Real Estate Information Systems.
Bought with Penny Watson • Entera Realty LLC

