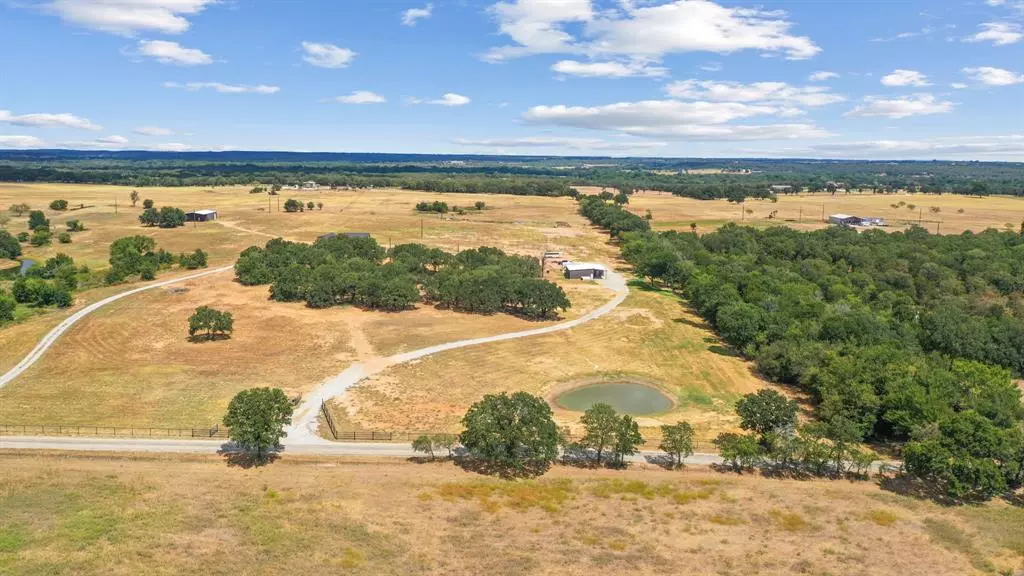$420,000
For more information regarding the value of a property, please contact us for a free consultation.
525 County Road 1790 Sunset, TX 76270
1 Bed
1 Bath
1,875 SqFt
Key Details
Property Type Single Family Home
Sub Type Single Family Residence
Listing Status Sold
Purchase Type For Sale
Square Footage 1,875 sqft
Price per Sqft $224
MLS Listing ID 20718181
Sold Date 12/23/24
Style Barndominium
Bedrooms 1
Full Baths 1
HOA Y/N None
Year Built 2020
Annual Tax Amount $567
Lot Size 10.010 Acres
Acres 10.01
Property Description
Looking for 10 manicured acres w a one bed one bath newly built barndo, here's your place! This 1100 square foot home has LVP flooring, vaulted ceilings, spray foam insulation and a huge kitchen and living room area. The kitchen has quartz counters with a huge island, gas range with griddle, bar seating and room for a dining table, too. The bedroom is oversized with a huge walk in closet and en suite bath with an oversized shower. The attached 24x30 shop has an insulated roll up door, walk through door and plenty of space for storage or tinkering. The shop has 200 amp service to run all of your equipment and there is a separate meter with power that is ready to go for your future home build site. The property is scattered with established Oaks and there is also a 12 ft pond. Ride ATVs, bring the horses or cattle and call this one home. Located just 20 min n of Decatur & 1 hour from the DFW Metroplex, come see all this beautiful property has to offer.
Location
State TX
County Wise
Direction From Decatur, head north on Highway 287. Take the Highway 101 exit and go left (West). Drive approximately 3 miles to CR 1790. Property will be down on the left about 1 mile.
Rooms
Dining Room 1
Interior
Interior Features Built-in Features, Eat-in Kitchen, Granite Counters, High Speed Internet Available, Kitchen Island, Open Floorplan, Pantry, Vaulted Ceiling(s), Walk-In Closet(s)
Heating Central, Electric, ENERGY STAR Qualified Equipment
Cooling Ceiling Fan(s), Central Air, Electric, ENERGY STAR Qualified Equipment
Flooring Luxury Vinyl Plank, Tile
Appliance Disposal, Electric Water Heater, Gas Range, Water Filter
Heat Source Central, Electric, ENERGY STAR Qualified Equipment
Laundry Electric Dryer Hookup, Full Size W/D Area, Washer Hookup, On Site
Exterior
Exterior Feature Rain Gutters, Misting System, RV Hookup, RV/Boat Parking, Storage
Carport Spaces 1
Fence Barbed Wire, Pipe, Wire
Utilities Available Co-op Electric, Propane, Septic, Well, No City Services
Roof Type Metal
Total Parking Spaces 1
Garage No
Building
Lot Description Acreage, Cleared, Level, Many Trees, Oak, Pasture, Tank/ Pond
Story One
Foundation Slab
Level or Stories One
Structure Type Metal Siding
Schools
Elementary Schools Alvord
Middle Schools Alvord
High Schools Alvord
School District Alvord Isd
Others
Ownership Overbeck
Acceptable Financing 1031 Exchange, Cash, Conventional, FHA, VA Loan
Listing Terms 1031 Exchange, Cash, Conventional, FHA, VA Loan
Financing FHA
Special Listing Condition Aerial Photo
Read Less
Want to know what your home might be worth? Contact us for a FREE valuation!

Our team is ready to help you sell your home for the highest possible price ASAP

©2025 North Texas Real Estate Information Systems.
Bought with Julie Wells • Keller Williams Realty

