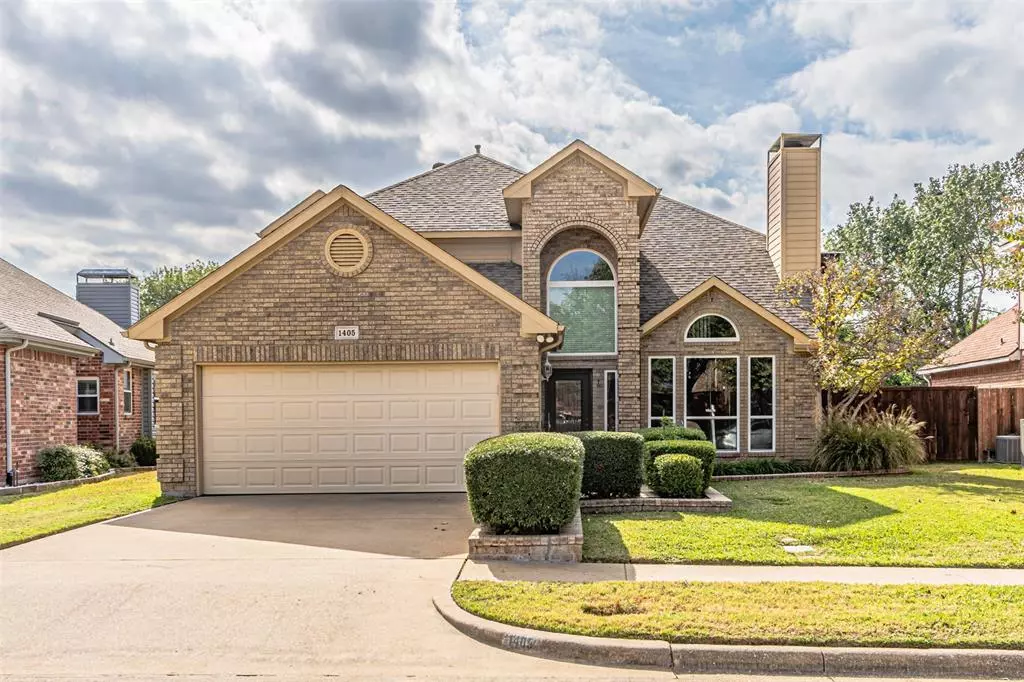$465,000
For more information regarding the value of a property, please contact us for a free consultation.
1405 Indian Lake Trail Carrollton, TX 75007
3 Beds
2 Baths
2,191 SqFt
Key Details
Property Type Single Family Home
Sub Type Single Family Residence
Listing Status Sold
Purchase Type For Sale
Square Footage 2,191 sqft
Price per Sqft $212
Subdivision Villages Of Indian Creek Ph 2
MLS Listing ID 20779400
Sold Date 12/30/24
Style Traditional
Bedrooms 3
Full Baths 2
HOA Fees $62/ann
HOA Y/N Mandatory
Year Built 1993
Annual Tax Amount $8,201
Lot Size 6,490 Sqft
Acres 0.149
Property Description
Back on Market! Truly exceptional Fairway Vista home in excellent condition in sought after Hebron school district near the golf course, walking trails, shops, restaurants, 121,35, George Bush and more. Unique Floorplan features an Owners Oasis on the Top Floor with Primary Suite, Loft Space and a wrap-around deck to enjoy your morning coffee, take in nature and a peek a boo view of the golf course.
First floor features soaring ceilings, numerous oversized windows, 2 bedrooms and a full bathroom. The open kitchen offers an eat in dining area, granite countertops, stainless steel appliances, formal dining, updated finishes, oversized hood and more. The floorplan is ideal for entertaining and hosting holiday meals, with easy access to the covered epoxy patio, perfect for dining el fresco and watching the game! This home has been lovingly maintained: New windows in 2020, New fence in 2019, new sprinkler system in 2022, garage door insulated with epoxy flooring and smart opener in 2022, French drain and drainage installed in 2022, new support beams on patio in 2024 and much more.
Location
State TX
County Denton
Community Greenbelt, Jogging Path/Bike Path
Direction Hebron Parkway-Eisenhower-Pawnee-Cimarron-Indian Lake Trail
Rooms
Dining Room 1
Interior
Interior Features Cathedral Ceiling(s), Eat-in Kitchen, Granite Counters, Open Floorplan, Walk-In Closet(s)
Heating Central
Cooling Central Air
Flooring Carpet, Engineered Wood
Fireplaces Number 1
Fireplaces Type Gas Logs, Living Room
Appliance Dishwasher, Disposal, Electric Cooktop, Electric Range, Microwave, Other
Heat Source Central
Laundry Electric Dryer Hookup, Washer Hookup
Exterior
Exterior Feature Balcony, Covered Deck, Covered Patio/Porch, Rain Gutters, Private Yard, Storage
Garage Spaces 2.0
Fence Fenced, Wood
Community Features Greenbelt, Jogging Path/Bike Path
Utilities Available City Sewer, City Water
Roof Type Composition,Shingle
Total Parking Spaces 2
Garage Yes
Building
Lot Description Landscaped, Level, Other
Story Two
Foundation Slab
Level or Stories Two
Structure Type Brick
Schools
Elementary Schools Hebron Valley
Middle Schools Creek Valley
High Schools Hebron
School District Lewisville Isd
Others
Restrictions No Livestock,No Mobile Home
Ownership Richard
Acceptable Financing Cash, Conventional, FHA, VA Loan
Listing Terms Cash, Conventional, FHA, VA Loan
Financing VA
Read Less
Want to know what your home might be worth? Contact us for a FREE valuation!

Our team is ready to help you sell your home for the highest possible price ASAP

©2025 North Texas Real Estate Information Systems.
Bought with Marilyn Tarver • RE/MAX Trinity

