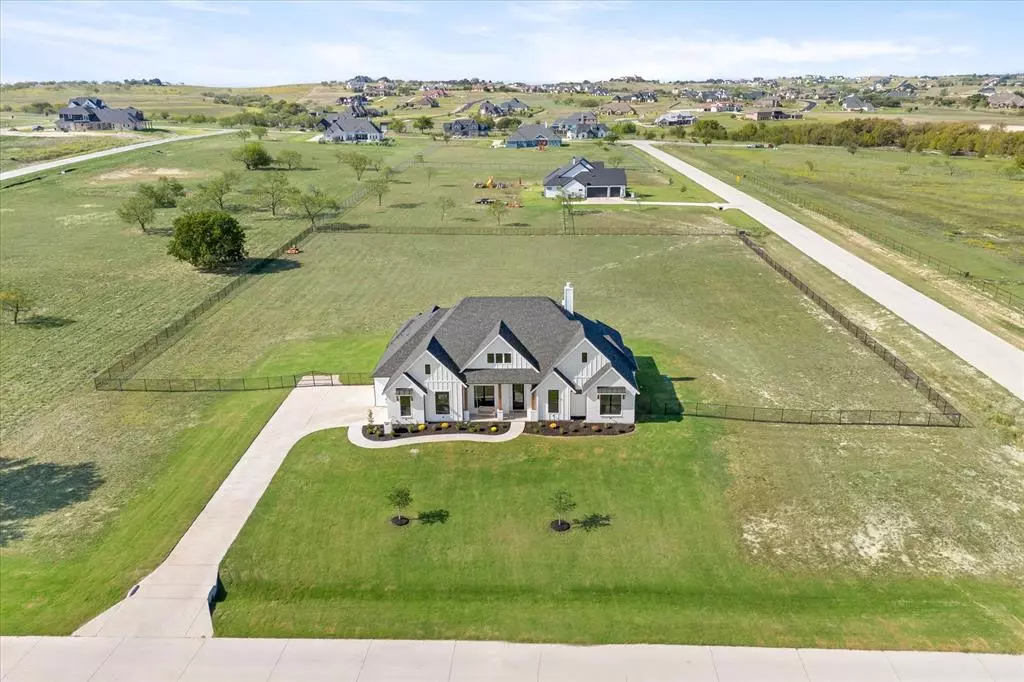$774,500
For more information regarding the value of a property, please contact us for a free consultation.
600 Dickens Drive Aledo, TX 76008
4 Beds
3 Baths
3,112 SqFt
Key Details
Property Type Single Family Home
Sub Type Single Family Residence
Listing Status Sold
Purchase Type For Sale
Square Footage 3,112 sqft
Price per Sqft $248
Subdivision Maravilla Estates Ph 4
MLS Listing ID 20748080
Sold Date 01/10/25
Style Craftsman,Ranch,Traditional
Bedrooms 4
Full Baths 3
HOA Fees $10/ann
HOA Y/N Mandatory
Year Built 2023
Annual Tax Amount $9,376
Lot Size 2.060 Acres
Acres 2.06
Property Description
Stunning single-story home located in the highly esteemed Marvilla Estates of Aledo. Situated on a sprawling 2-acre corner lot, this 2023-built home boasts impeccable craftsmanship and modern updates throughout, including a grand floor to ceiling stone fireplace, hardwood floors, surround sound throughout, remote window shades, and vaulted ceilings. Along with 4 bedrooms, 3 bathrooms, & 3-car garage, this home also offers a dedicated media room for entertainment & a private office, perfect for remote work or quiet study sessions. The kitchen is a chefs dream with 2 expansive islands wrapped in wood, gorgeous quartzite countertops, updated back splash, under cabinet lighting & SS appliances. Retreat to your custom designed, spa-like primary suite, showcasing a deep floating tub & a spacious walk-in shower with 2 separate shower heads. Nestled near the scenic beauty of Lake Montex and Lake Mullet, this home offers both tranquility and convenience for an unparalleled lifestyle.
Location
State TX
County Parker
Direction From Hwy 377 W, turn right on Kelly Rd, then left on Bear Creek Rd. Turn right on Overlook Dr. and then turn left on Dickens Dr. House will be on your left.
Rooms
Dining Room 2
Interior
Interior Features Built-in Features, Decorative Lighting, Double Vanity, Eat-in Kitchen, Flat Screen Wiring, Kitchen Island, Open Floorplan, Other, Pantry, Sound System Wiring, Vaulted Ceiling(s), Walk-In Closet(s)
Heating Central, Electric
Cooling Ceiling Fan(s), Central Air, Electric
Flooring Tile, Wood
Fireplaces Number 2
Fireplaces Type Fire Pit, Living Room, Raised Hearth, Stone, Wood Burning
Appliance Dishwasher, Disposal, Electric Cooktop, Electric Oven, Microwave, Double Oven, Water Softener
Heat Source Central, Electric
Laundry Electric Dryer Hookup, Utility Room, Full Size W/D Area, Washer Hookup
Exterior
Exterior Feature Covered Patio/Porch, Other
Garage Spaces 3.0
Fence Wrought Iron
Utilities Available Aerobic Septic, Co-op Electric, Private Water, Septic, Well
Roof Type Composition
Total Parking Spaces 3
Garage Yes
Building
Lot Description Acreage, Corner Lot, Few Trees
Story One
Foundation Slab
Level or Stories One
Structure Type Brick,Siding
Schools
Elementary Schools Stuard
Middle Schools Aledo
High Schools Aledo
School District Aledo Isd
Others
Ownership Santillan
Acceptable Financing Cash, Conventional, FHA, VA Loan
Listing Terms Cash, Conventional, FHA, VA Loan
Financing Cash
Read Less
Want to know what your home might be worth? Contact us for a FREE valuation!

Our team is ready to help you sell your home for the highest possible price ASAP

©2025 North Texas Real Estate Information Systems.
Bought with Charles Brown • Keller Williams Realty

