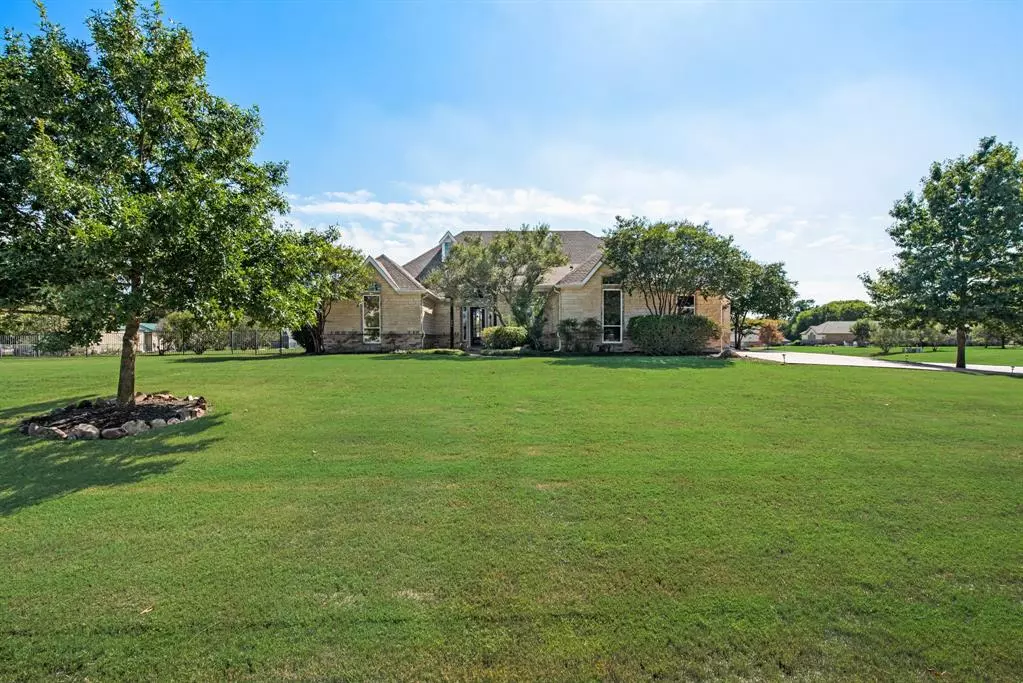$825,000
For more information regarding the value of a property, please contact us for a free consultation.
205 Doris Drive Lucas, TX 75002
4 Beds
3 Baths
3,356 SqFt
Key Details
Property Type Single Family Home
Sub Type Single Family Residence
Listing Status Sold
Purchase Type For Sale
Square Footage 3,356 sqft
Price per Sqft $245
Subdivision Lucas Creek Estates
MLS Listing ID 20733565
Sold Date 01/17/25
Style Traditional
Bedrooms 4
Full Baths 3
HOA Y/N None
Year Built 2004
Annual Tax Amount $11,067
Lot Size 1.160 Acres
Acres 1.16
Property Description
This wonderful home on a corner lot is situated on over half an acre. Great opportunity for a one story design, this home offers an open floor plan with a split bedroom arrangement, two living areas, two oversized dining areas and a spacious kitchen with plenty of counterspace and walk in pantry. The large family room has a stone fireplace, a tray ceiling and opens to the breakfast area and kitchen. The spacious primary suite has a sitting area and bath with dual sinks, walk in shower and huge walk in closet. Additional amenities include a private guest room and bath, engineered wood flooring, crown molding, oversized laundry room with folding counter and sink with extra storage and plenty of space for a second refrigerator or freezer, and an oversized 3 car garage with epoxy floor. It is the sole responsibility of the buyer and buyer's agent to verify all information including acreage, sq ft, schools, taxes, amenities, etc. All information is deemed reliable but not guaranteed.
Location
State TX
County Collin
Direction Sam Rayburn Tollway E. Continue onto TX-399 Spur E. Sharp right onto TX-5 S. Turn left onto Country Club Rd. Turn left onto Stacy Rd. Turn right onto Orr Rd. Turn right onto Doris Dr-Lucas Creek Dr. House will be on your left.
Rooms
Dining Room 2
Interior
Interior Features Built-in Features, Decorative Lighting, Double Vanity, Granite Counters, High Speed Internet Available, Kitchen Island, Open Floorplan, Pantry, Sound System Wiring, Vaulted Ceiling(s), Walk-In Closet(s)
Heating Central, Electric, Zoned
Cooling Ceiling Fan(s), Central Air, Electric, Zoned
Flooring Carpet, Tile, Wood
Fireplaces Number 1
Fireplaces Type Family Room
Equipment Irrigation Equipment
Appliance Dishwasher, Disposal, Electric Cooktop, Electric Oven, Electric Water Heater, Microwave, Double Oven, Refrigerator
Heat Source Central, Electric, Zoned
Laundry Electric Dryer Hookup, Utility Room, Full Size W/D Area, Washer Hookup
Exterior
Exterior Feature Rain Gutters, Lighting
Garage Spaces 3.0
Fence Metal
Utilities Available Aerobic Septic, City Water, Co-op Electric, Concrete
Roof Type Composition
Total Parking Spaces 3
Garage Yes
Building
Lot Description Acreage, Cleared, Corner Lot, Landscaped, Level, Lrg. Backyard Grass, Sprinkler System
Story One
Foundation Slab
Level or Stories One
Structure Type Brick,Rock/Stone
Schools
Elementary Schools Webb
Middle Schools Johnson
High Schools Mckinney
School District Mckinney Isd
Others
Restrictions Deed
Ownership The Estate of Kim L Utley by Kenneth Utley
Acceptable Financing Cash, Conventional, FHA, VA Loan
Listing Terms Cash, Conventional, FHA, VA Loan
Financing Conventional
Special Listing Condition Deed Restrictions
Read Less
Want to know what your home might be worth? Contact us for a FREE valuation!

Our team is ready to help you sell your home for the highest possible price ASAP

©2025 North Texas Real Estate Information Systems.
Bought with Tom Grisak • Keller Williams Realty Allen

