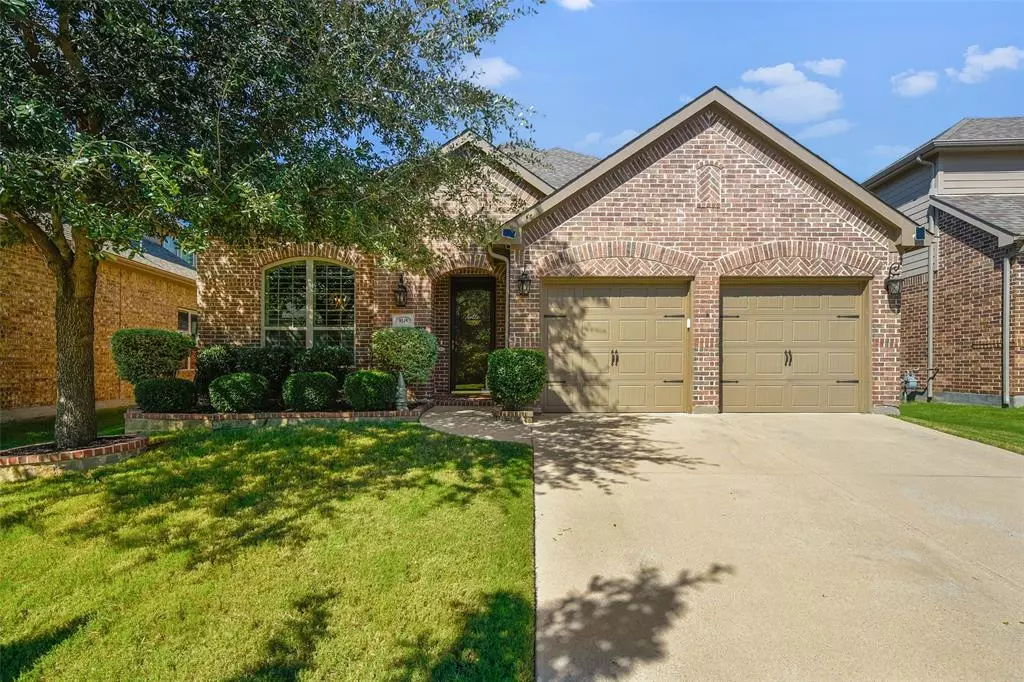$545,000
For more information regarding the value of a property, please contact us for a free consultation.
9549 Bewley Court Fort Worth, TX 76244
4 Beds
3 Baths
2,922 SqFt
Key Details
Property Type Single Family Home
Sub Type Single Family Residence
Listing Status Sold
Purchase Type For Sale
Square Footage 2,922 sqft
Price per Sqft $186
Subdivision Heritage Add
MLS Listing ID 20801507
Sold Date 02/24/25
Style Traditional
Bedrooms 4
Full Baths 3
HOA Fees $48/ann
HOA Y/N Mandatory
Year Built 2013
Annual Tax Amount $10,803
Lot Size 6,011 Sqft
Acres 0.138
Property Sub-Type Single Family Residence
Property Description
Motivated seller! You won't believe this gorgeous home! Come see for yourself. Very well cared for with many updates in the last two years (roof, board on board wood fence, toilets with valves and sink valves, added concrete patio with pergola, shed, exterior paint, outside faucets, kitchen fixtures, AC condenser units, Elfa closet systems, tankless water heater, barn door and mud room, irrigation system, Viking 6 burner gas cooktop, garbage disposal, patio shade, extra electrical outlets for Holiday lights, soft close kitchen drawers). Great floor plan and room for everyone in your family. Inviting entry, wood floors, plantation shutters, primary bedroom and two other bedrooms are downstairs, upstairs you will find a bedroom, bath and living area. You really need to see this house!!
Great area, neighbors, schools and close to shopping and restaurants.
Location
State TX
County Tarrant
Community Club House, Community Pool, Curbs, Fitness Center, Greenbelt, Jogging Path/Bike Path, Park, Playground, Sidewalks, Tennis Court(S)
Direction From IH35W, go east on Heritage Trace Parkway, right on Sinclair Street, left on Bewley, right on Bewley Court.
Rooms
Dining Room 2
Interior
Interior Features Cable TV Available, High Speed Internet Available
Heating Central, Natural Gas
Cooling Ceiling Fan(s), Central Air, Electric
Flooring Carpet, Ceramic Tile, Wood
Fireplaces Number 1
Fireplaces Type Gas Starter, Living Room, Wood Burning
Appliance Dishwasher, Disposal, Gas Cooktop, Gas Oven, Microwave, Plumbed For Gas in Kitchen, Tankless Water Heater
Heat Source Central, Natural Gas
Laundry Electric Dryer Hookup, Utility Room, Full Size W/D Area, Washer Hookup
Exterior
Exterior Feature Covered Patio/Porch, Rain Gutters, Storage
Garage Spaces 2.0
Fence Wood
Community Features Club House, Community Pool, Curbs, Fitness Center, Greenbelt, Jogging Path/Bike Path, Park, Playground, Sidewalks, Tennis Court(s)
Utilities Available Cable Available, City Sewer, City Water, Curbs, Sidewalk, Underground Utilities
Roof Type Composition
Total Parking Spaces 2
Garage Yes
Building
Lot Description Few Trees, Interior Lot, Landscaped, Sprinkler System, Subdivision
Story Two
Foundation Slab
Level or Stories Two
Structure Type Brick
Schools
Elementary Schools Perot
Middle Schools Timberview
High Schools Timber Creek
School District Keller Isd
Others
Ownership of record
Acceptable Financing Cash, Conventional, FHA, VA Loan
Listing Terms Cash, Conventional, FHA, VA Loan
Financing VA
Read Less
Want to know what your home might be worth? Contact us for a FREE valuation!

Our team is ready to help you sell your home for the highest possible price ASAP

©2025 North Texas Real Estate Information Systems.
Bought with Lucy Knox • Keller Williams Lonestar DFW

